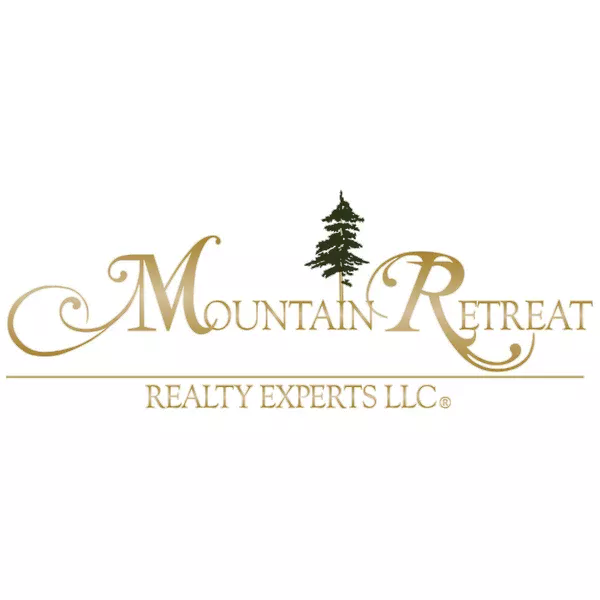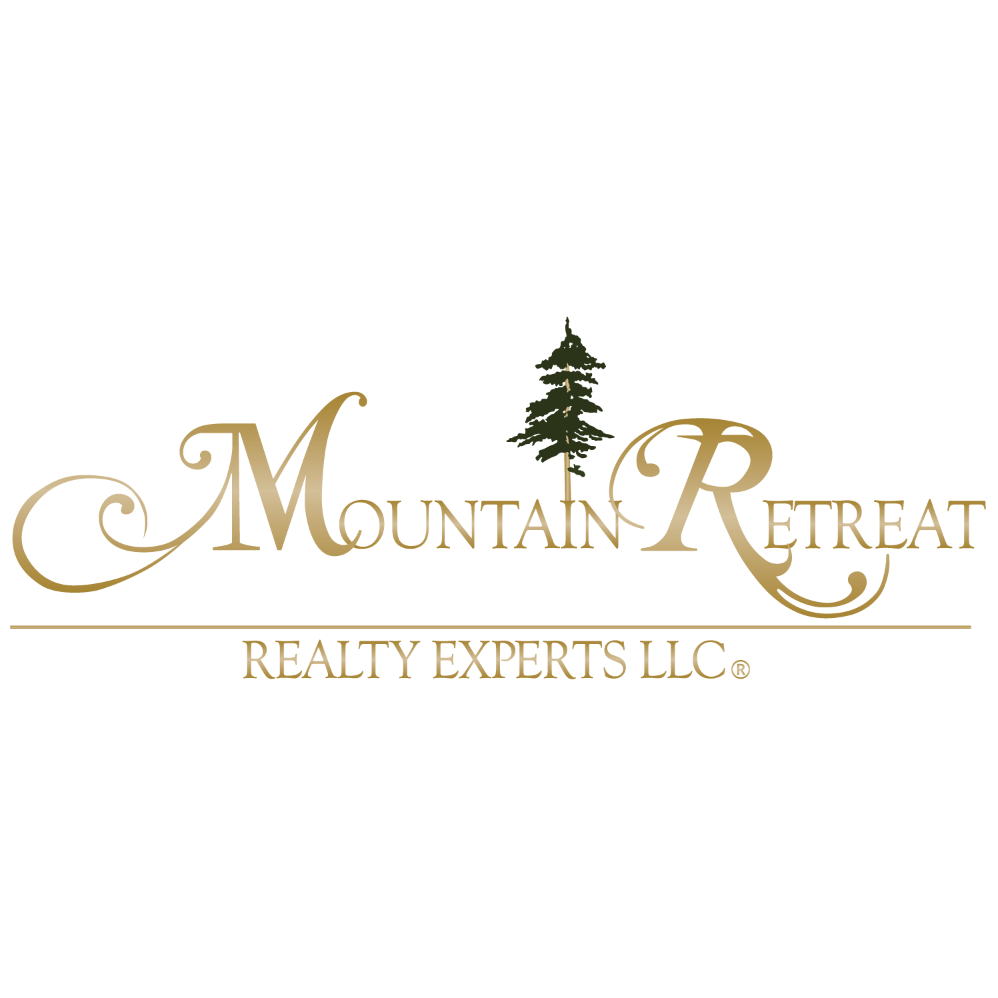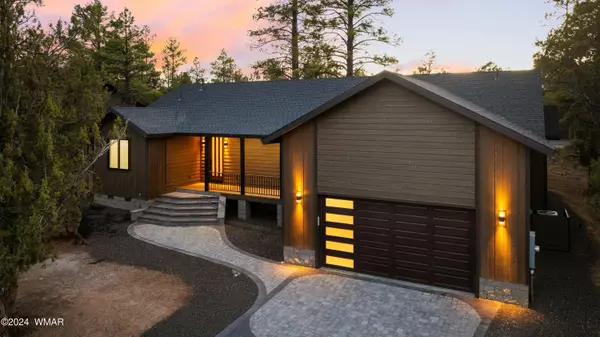$705,000
$705,000
For more information regarding the value of a property, please contact us for a free consultation.
4 Beds
3 Baths
1,896 SqFt
SOLD DATE : 08/25/2025
Key Details
Sold Price $705,000
Property Type Single Family Home
Sub Type Site Built
Listing Status Sold
Purchase Type For Sale
Square Footage 1,896 sqft
Price per Sqft $371
Subdivision Eagle Mountain Estates
MLS Listing ID 253778
Sold Date 08/25/25
Style Single Level
Bedrooms 4
HOA Fees $40/qua
HOA Y/N Yes
Year Built 2024
Annual Tax Amount $186
Lot Size 10,018 Sqft
Acres 0.23
Property Sub-Type Site Built
Source White Mountain Association of REALTORS®
Property Description
Welcome to this brand-new, stunningly constructed home, where luxury and modern design meet with an array of exceptional upgrades throughout. BRAND NEW PRIVACY FENCING INSTALLED!! From the moment you step inside, you're greeted by gorgeous quartz countertops that flow seamlessly throughout the home, creating a sophisticated and polished atmosphere. The kitchen is a chef's dream, featuring a convenient pot filler above the range and a custom hood for a sleek, contemporary look. Solid 8-foot Alder interior doors add an elegant touch to every room, while a custom dog station and laundry room provide thoughtful, practical details for everyday living.
The bathrooms are nothing short of spectacular, with 24 x 48 Chevron tiles gracing every bathroom, creating a beautiful and timeless design. The bathrooms are nothing short of spectacular, with 24 x 48 Chevron tiles gracing every bathroom, creating a beautiful and timeless design. The master bath is an oasis, offering a luxurious walk-in shower with a rain head, an LED-lit shelf, and additional lighting at the top of the shower for an indulgent experience. For those who prefer a relaxing soak, a separate soaking tub provides the perfect retreat.
The kitchen features free floating shelves, area for wine fridge, a well-appointed butler's pantry with a custom door, allowing for easy storage and organization. The exterior of the home is just as impressive, with a solid 8-foot Alder front door with glass panels. The custom lighting throughout the home adds charm and sophistication. Inside, luxury vinyl flooring stretches across the living spaces, adding durability and style. A beautiful stone gas fireplace serves as the focal point of the living area, offering both warmth and ambiance.
The master bedroom is a true retreat, with sliding doors that open directly to the back deck, perfect for enjoying the outdoors. The home boasts Trex decking with wrought iron railings, garage also has Trex Treads with an expansive tall ceiling which can be used for added storage and a LiftMaster for convenience. The garage is designed for functionality, offering ample space for all your storage needs.
The tankless water heater ensures energy efficiency and endless hot water, while the Trex decking and paver front sidewalk and driveway steps enhance the home's curb appeal. Both the front and backyards feature covered trek decks, offering the perfect spots for outdoor entertaining or simply relaxing in style.
Smart siding adds to the home's low-maintenance appeal, ensuring that you spend less time on upkeep and more time enjoying your beautiful new space. This home is truly the epitome of modern luxury living, with an endless list of features that cater to every need. Don't miss your chance to experience this exquisite property for yourself! Located in a beautiful gated community only mins from town with all city services and low HOA Fees! Call for a features list today! Just minutes from town with all city services in a gated community with low HOA Fees!! This beauty is packed full of sizzle!
Don't miss out on living in Luxury!! This home will not disappoint! Builder just added did a reduction!!! Call Today...
Location
State AZ
County Navajo
Community Eagle Mountain Estates
Area Show Low
Direction From Show Low turn right on Smith Ranch Rd and then Left on 43rd (AKA Old Hwy 160) then go right at the second entrance into Eagle Mtn Estates. Take your first left and the home will be in the cul-de-sac
Rooms
Other Rooms Foyer Entry, Great Room
Interior
Interior Features Shower, Tub/Shower, Double Vanity, Pantry, Kitchen/Dining Room Combo, Breakfast Bar, Vaulted Ceiling(s), Split Bedroom
Heating Natural Gas, Forced Air
Cooling Central Air
Flooring Plank, Vinyl
Fireplaces Type Gas, Living Room
Fireplace Yes
Window Features Double Pane Windows
Appliance Pantry, Microwave, Gas Range, Disposal, Built-In Dishwasher
Laundry Utility Room
Exterior
Exterior Feature ExteriorFeatures, Cul-De-Sac Loft, Deck - Covered, Gated Community, Gutters Down Spouts, In The Trees, Street Paved, Tall Pines on Lot
Parking Features Parking Pad, Garage Door Opener
Fence Private
Community Features Gated
Utilities Available Sewer Available, Navopache, Natural Gas Available, Phone Available, Cable Available, Metered Water Provider, Electricity Connected, Water Connected
View Y/N No
Roof Type Shingle,Pitched
Porch Deck - Covered
Garage Yes
Building
Lot Description Wooded, Tall Pines On Lot, Cul-De-Sac
Foundation Stemwall
Builder Name EP Construction LLC
Architectural Style Single Level
New Construction Yes
Schools
High Schools Show Low
School District Show Low
Others
HOA Name Yes
Tax ID 309-89-028
Ownership No
Read Less Info
Want to know what your home might be worth? Contact us for a FREE valuation!

Our team is ready to help you sell your home for the highest possible price ASAP

"My job is to find and attract mastery-based agents to the office, protect the culture, and make sure everyone is happy! "
stephanie@mtnretreatrealty.com
1449 E. White Mountain Blvd., Pinetop-Lakeside, AZ, 85935, USA






