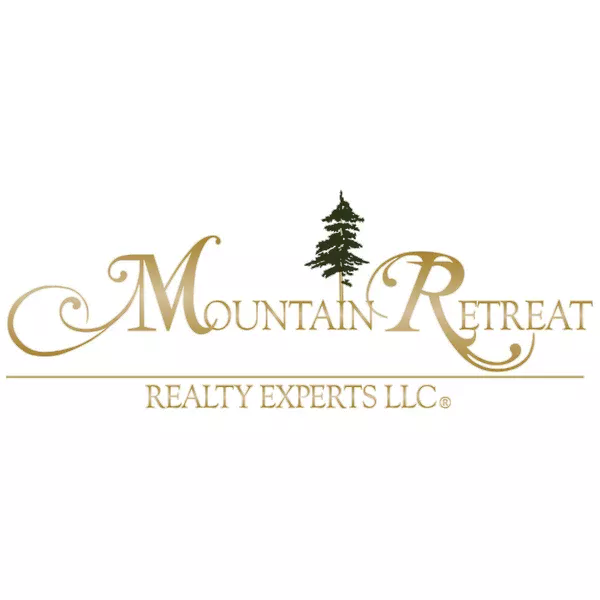$428,000
$425,000
0.7%For more information regarding the value of a property, please contact us for a free consultation.
4 Beds
3 Baths
2,315 SqFt
SOLD DATE : 07/18/2025
Key Details
Sold Price $428,000
Property Type Single Family Home
Sub Type Single Family Residence
Listing Status Sold
Purchase Type For Sale
Square Footage 2,315 sqft
Price per Sqft $184
Subdivision Circle Cross Unit 3-Parcel 4 2017060928
MLS Listing ID 6866033
Sold Date 07/18/25
Style Ranch
Bedrooms 4
HOA Fees $76/mo
HOA Y/N Yes
Year Built 2019
Annual Tax Amount $1,845
Tax Year 2024
Lot Size 6,148 Sqft
Acres 0.14
Property Sub-Type Single Family Residence
Source Arizona Regional Multiple Listing Service (ARMLS)
Property Description
Awesome single level home located just mins away from everything Queen Creek has to offer! Enter house into entry way, NOT a living room! Wide, dramatic hallway leads to HUGE KITCHEN & GREAT room. HUGE kitchen island, granite counter tops, stainless steel appliances, nice backsplash, tons of upgraded cabinets, large walk-in pantry. Kitchen is totally open to the great room, & nice dining area. Great room is HUGE. Master bedroom is huge too, & has a door on the master bathroom entry!! Master bedroom walk-in closet LARGE! Back yard is perfectly landscaped, relax under the pergola and enjoy the water feature. House is super ENERGY EFFICIENT. GAS appliances! Less than a mile from Banner Ironwood Medical Center. Lots of shopping nearby!
Location
State AZ
County Pinal
Community Circle Cross Unit 3-Parcel 4 2017060928
Direction Heading south on Gantzel, turn right on Tiponi, right on Takota Trail, house is on the right.
Rooms
Other Rooms Great Room
Master Bedroom Split
Den/Bedroom Plus 4
Separate Den/Office N
Interior
Interior Features Granite Counters, Eat-in Kitchen, Full Bth Master Bdrm
Heating Natural Gas
Cooling Central Air, Ceiling Fan(s)
Flooring Carpet, Tile
Fireplaces Type Other, Living Room
Fireplace Yes
Window Features Dual Pane
SPA None
Exterior
Parking Features Garage Door Opener
Garage Spaces 2.0
Garage Description 2.0
Fence Block
Pool None
Community Features Playground, Biking/Walking Path
Roof Type Tile
Porch Covered Patio(s)
Building
Lot Description Gravel/Stone Front, Gravel/Stone Back, Grass Back
Story 1
Builder Name Meritage
Sewer Private Sewer
Water City Water
Architectural Style Ranch
New Construction No
Schools
Elementary Schools Ellsworth Elementary School
Middle Schools J. O. Combs Middle School
High Schools Combs High School
School District J O Combs Unified School District
Others
HOA Name The Meadows East
HOA Fee Include Maintenance Grounds
Senior Community No
Tax ID 104-22-499
Ownership Fee Simple
Acceptable Financing Cash, Conventional, FHA, VA Loan
Horse Property N
Listing Terms Cash, Conventional, FHA, VA Loan
Financing FHA
Read Less Info
Want to know what your home might be worth? Contact us for a FREE valuation!

Our team is ready to help you sell your home for the highest possible price ASAP

Copyright 2025 Arizona Regional Multiple Listing Service, Inc. All rights reserved.
Bought with Delex Realty
"My job is to find and attract mastery-based agents to the office, protect the culture, and make sure everyone is happy! "
stephanie@mtnretreatrealty.com
1449 E. White Mountain Blvd., Pinetop-Lakeside, AZ, 85935, USA






