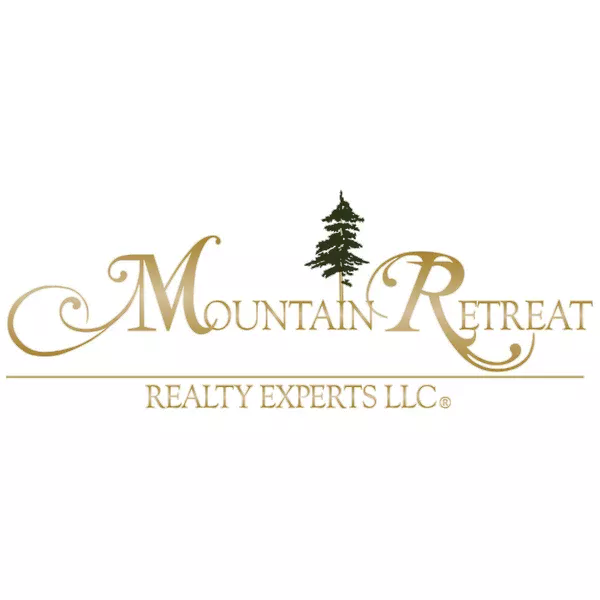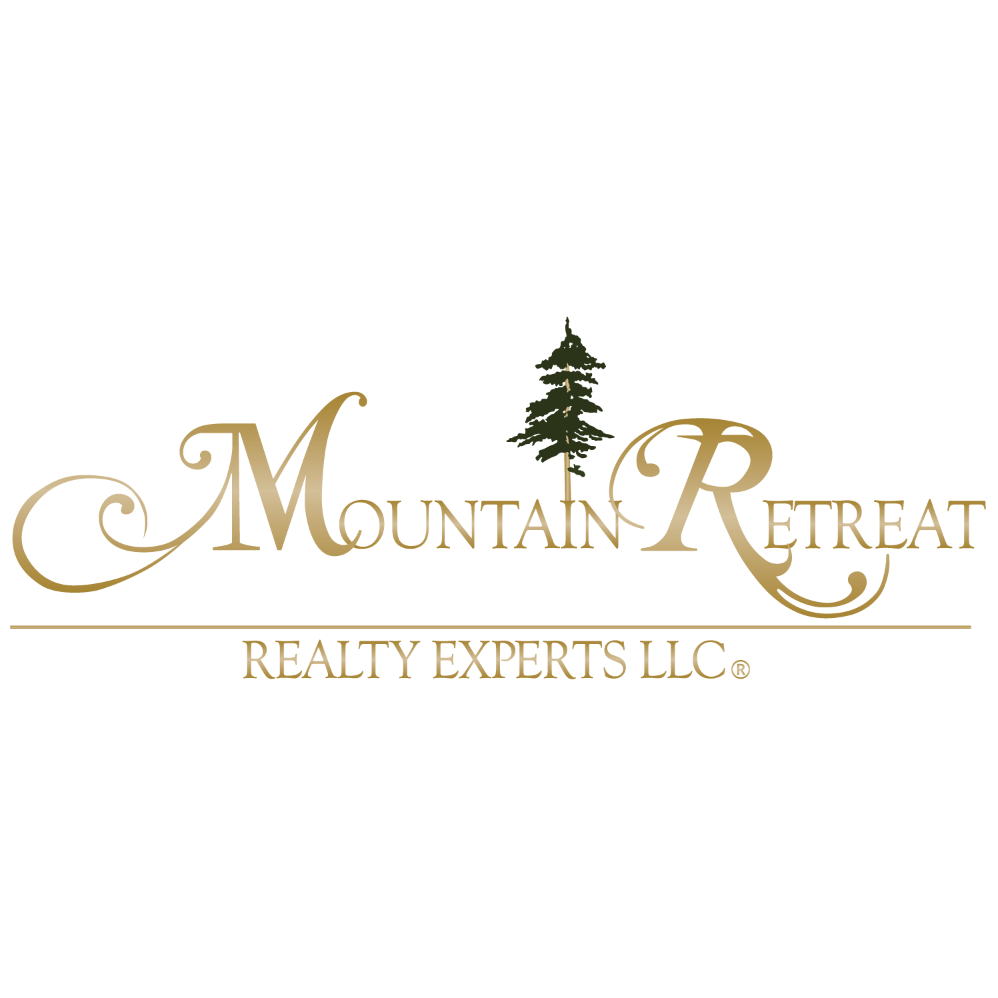$779,000
$779,000
For more information regarding the value of a property, please contact us for a free consultation.
5 Beds
2.5 Baths
3,800 SqFt
SOLD DATE : 07/16/2025
Key Details
Sold Price $779,000
Property Type Single Family Home
Sub Type Site Built
Listing Status Sold
Purchase Type For Sale
Square Footage 3,800 sqft
Price per Sqft $205
Subdivision Cheney Ranch
MLS Listing ID 251229
Sold Date 07/16/25
Style 2nd Level,Multi-Level
Bedrooms 5
HOA Fees $6/ann
HOA Y/N Yes
Year Built 1995
Annual Tax Amount $2,173
Lot Size 1.000 Acres
Acres 1.0
Property Sub-Type Site Built
Source White Mountain Association of REALTORS®
Property Description
Welcome to this beautiful home in the heart of Cheney Ranch, where historic clusters of oak trees greet you as you enter the expansive one acre, quiet retreat. This home boasts stunning curb appeal, setting the stage for the warm and inviting experience that awaits inside. New Roof & New Granite countertops & Backsplash!
Step into the main level, where a spacious and open layout seamlessly blends the kitchen, dining, and living areas. The kitchen is a chef's dream, featuring gorgeous new granite countertops, a custom backsplash, and elegant white cabinetry. Vaulted ceilings and large windows flood the space with natural light, bringing the outdoors in and creating an inviting atmosphere perfect for family gatherings and entertaining. The main level offers everything you need for convenient living. The large master bedroom is a luxurious retreat with a jetted tub, full shower, and double vanity. Three additional bedrooms, a full bath, and a half bath on this level ensure plenty of space for family and guests. Practical amenities include a 2-car attached garage, a large laundry room with a folding cabinet and ample storage, and a mudroom and pantry to keep everything organized.
Venture downstairs to discover a versatile family room, an additional bedroom, a home gym, and a spacious office or bonus room. A large storage room provides ample space to keep your belongings tidy and accessible.
Much of the home is enabled with smart-home technology, allowing you to easily control indoor and outdoor lighting, garage doors, security and climate controls, as well as sprinkler and irrigation systems.
The backyard is a true haven, featuring a charming pergola, perfect for outdoor dining, a covered back porch, large shade trees, lush grassy areas, and a children's playset to offer endless opportunities for outdoor fun. Green thumbs will appreciate the beautiful fenced raised garden space, perfect for growing your own vegetables and flowers.
This home in Cheney Ranch is not just a place to live, it's a lifestyle. Warm, inviting, and functional, it offers everything you need to create lasting memories with family and friends. Don't miss the opportunity to make this dream home your own.
Location
State AZ
County Navajo
Community Cheney Ranch
Area Linden
Direction Hwy 260 to Cheney Ranch loop. Follow to sign. If using entrance closest to Show Low sign is on right.
Rooms
Other Rooms Basement, Mud Room, Other - See Remarks, Potential Bedroom, Study Den
Interior
Interior Features Shower, Full Bath, Kitchen/Dining Room Combo, Living/Dining Room Combo, Breakfast Bar, Vaulted Ceiling(s), Master Downstairs
Heating Bottled Gas, Forced Air, Wood
Cooling Central Air
Flooring Plank, Carpet, Vinyl
Fireplaces Type Wood Burning Stove, Living Room
Fireplace Yes
Window Features Double Pane Windows
Appliance Refrigerator, Microwave, Electric Range, Double Oven, Disposal, Built-In Dishwasher
Laundry Utility Room
Exterior
Exterior Feature ExteriorFeatures, Deck - Covered, Drip System, Gutters Down Spouts, Landscaped, Other Building, Smart Light(s), Smart Lock(s), Sprinklers, Street Paved, Utility Building
Parking Features Garage Door Opener
Fence Private
Utilities Available Navopache, Propane Tank Owned, Metered Water Provider, Septic, Electricity Connected, Water Connected
View Y/N No
Roof Type Shingle,Pitched
Porch Deck - Covered
Garage Yes
Building
Lot Description Corners Marked, Wood Fence, Sprinklers, Landscaped
Foundation Slab, Other
Architectural Style 2nd Level, Multi-Level
Schools
High Schools Show Low
School District Show Low
Others
HOA Name Yes
Tax ID 409-24-035
Ownership No
Read Less Info
Want to know what your home might be worth? Contact us for a FREE valuation!

Our team is ready to help you sell your home for the highest possible price ASAP

"My job is to find and attract mastery-based agents to the office, protect the culture, and make sure everyone is happy! "
stephanie@mtnretreatrealty.com
1449 E. White Mountain Blvd., Pinetop-Lakeside, AZ, 85935, USA






