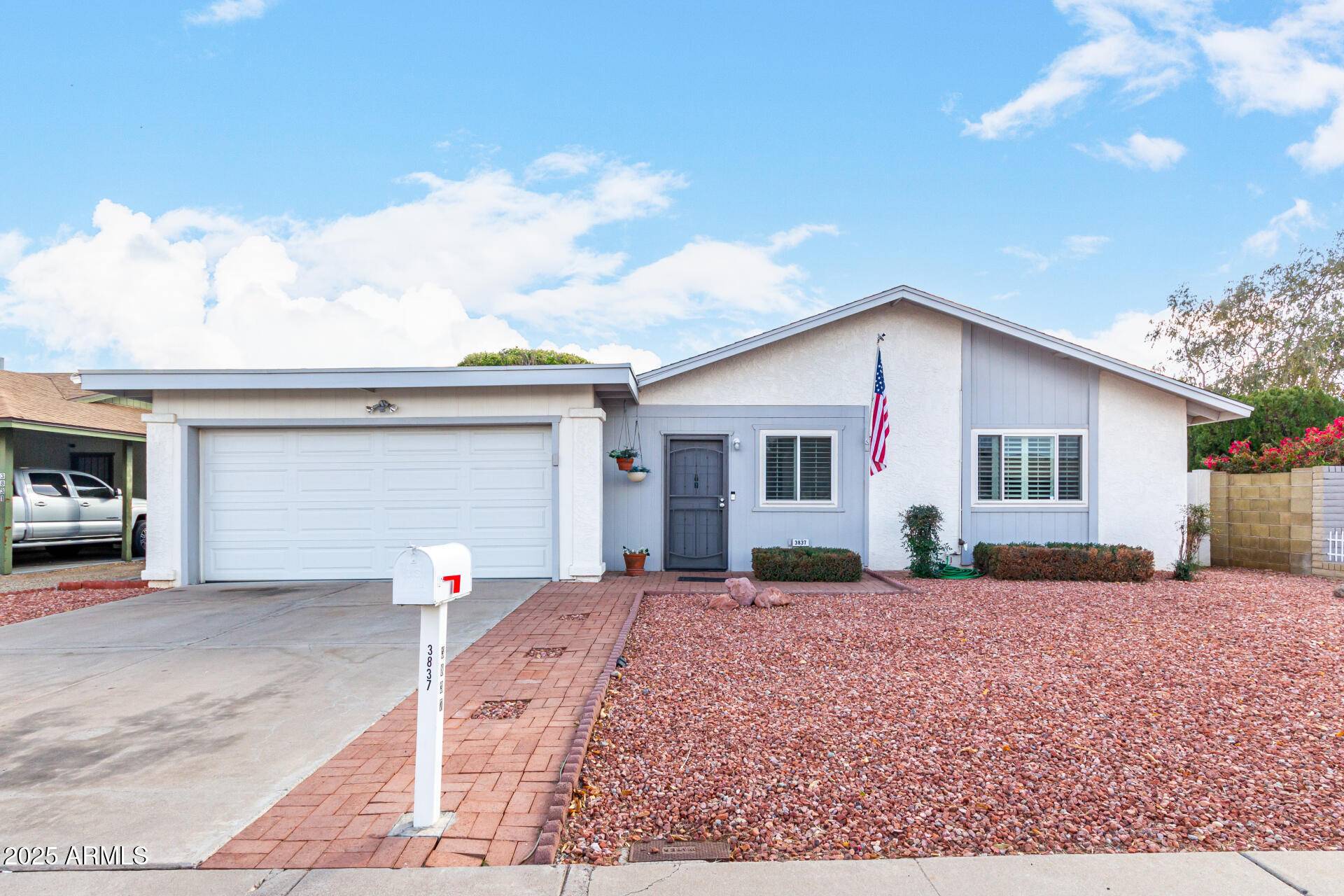$385,000
$395,000
2.5%For more information regarding the value of a property, please contact us for a free consultation.
3 Beds
2 Baths
1,560 SqFt
SOLD DATE : 04/25/2025
Key Details
Sold Price $385,000
Property Type Single Family Home
Sub Type Single Family Residence
Listing Status Sold
Purchase Type For Sale
Square Footage 1,560 sqft
Price per Sqft $246
Subdivision Valley Villa
MLS Listing ID 6813686
Sold Date 04/25/25
Bedrooms 3
HOA Y/N No
Originating Board Arizona Regional Multiple Listing Service (ARMLS)
Year Built 1974
Annual Tax Amount $1,497
Tax Year 2024
Lot Size 6,244 Sqft
Acres 0.14
Property Sub-Type Single Family Residence
Property Description
This darling single level home features 3 beds + den, 2 baths, 1,560 sq ft and 2 car garage. Den can be converted back to 4th bedroom. Additional storage in the garage and exterior shed create room for all your extra personal items. Neutral paint throughout home, bay window added in main bedroom, silestone kitchen countertops, carpet and real hardwood floors complement each other nicely. Backyard showcases low maintenance artificial turf, covered patio, water feature, gutters and lush vegetation. No HOA, new AC, new water heater, newer roof, new water softener & reverse osmosis, insulated garage door and north/south exposure. Great central location close to shopping, dining and freeway access. Pride in ownership can be felt the moment you walk into this home!
Location
State AZ
County Maricopa
Community Valley Villa
Direction On Greenway Rd, Head South on 39th Ave, East on Port Au Prince Ln, Home will be on the Right
Rooms
Den/Bedroom Plus 4
Separate Den/Office Y
Interior
Interior Features Eat-in Kitchen
Heating Natural Gas
Cooling Central Air, Ceiling Fan(s)
Flooring Carpet, Wood
Fireplaces Type None
Fireplace No
Window Features Dual Pane
Appliance Water Purifier
SPA None
Exterior
Exterior Feature Storage
Parking Features Garage Door Opener, Attch'd Gar Cabinets, Separate Strge Area
Garage Spaces 2.0
Garage Description 2.0
Fence Block
Pool None
Community Features Near Bus Stop
Amenities Available Not Managed
Roof Type Composition
Porch Covered Patio(s)
Private Pool No
Building
Lot Description Alley, Gravel/Stone Front, Synthetic Grass Back
Story 1
Builder Name Hunsinger Homes
Sewer Public Sewer
Water City Water
Structure Type Storage
New Construction No
Schools
Elementary Schools Ironwood Elementary School
Middle Schools Ironwood Elementary School
High Schools Greenway High School
School District Glendale Union High School District
Others
HOA Fee Include No Fees
Senior Community No
Tax ID 207-10-316
Ownership Fee Simple
Acceptable Financing Cash, Conventional, FHA, VA Loan
Horse Property N
Listing Terms Cash, Conventional, FHA, VA Loan
Financing Conventional
Read Less Info
Want to know what your home might be worth? Contact us for a FREE valuation!

Our team is ready to help you sell your home for the highest possible price ASAP

Copyright 2025 Arizona Regional Multiple Listing Service, Inc. All rights reserved.
Bought with Realty ONE Group
"My job is to find and attract mastery-based agents to the office, protect the culture, and make sure everyone is happy! "
stephanie@mtnretreatrealty.com
1449 E White Mountain Blvd.null, Pinetop, Arizona, 85935, USA






