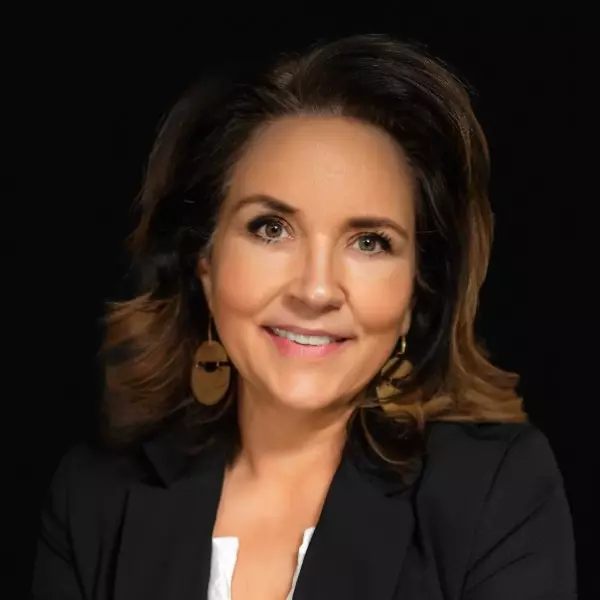$650,000
$675,000
3.7%For more information regarding the value of a property, please contact us for a free consultation.
3 Beds
2 Baths
1,906 SqFt
SOLD DATE : 04/18/2025
Key Details
Sold Price $650,000
Property Type Single Family Home
Sub Type Single Family Residence
Listing Status Sold
Purchase Type For Sale
Square Footage 1,906 sqft
Price per Sqft $341
Subdivision 91St Ave & Happy Valley
MLS Listing ID 6826651
Sold Date 04/18/25
Style Ranch
Bedrooms 3
HOA Y/N No
Originating Board Arizona Regional Multiple Listing Service (ARMLS)
Year Built 1975
Annual Tax Amount $1,026
Tax Year 2024
Lot Size 0.959 Acres
Acres 0.96
Property Sub-Type Single Family Residence
Property Description
Nestled on a spacious one-acre lot, this unique property offers the perfect blend of rural charm and modern convenience. Ideal for hobbyists, equestrians, or anyone seeking ample space, the estate features two expansive buildings—60 X 20 & 20 X 13 PLUS a Garden Shed. Horse enthusiasts will appreciate the room to roam and the potential for equestrian amenities. Covered Stalls for two, separate turn outs and water and electric. The home itself boasts two master suites, for multi-generational living or guests. The third Bedroom currently is not fully enclosed. With endless possibilities and a serene setting, this property is a rare find waiting for its next owner to make it their own. Owned Solar. Your sanctuary awaits!
Location
State AZ
County Maricopa
Community 91St Ave & Happy Valley
Direction Head South on 91st Ave, East on Calle Lejos, home is on the North side.
Rooms
Other Rooms Guest Qtrs-Sep Entrn, Separate Workshop, Family Room, BonusGame Room, Arizona RoomLanai
Master Bedroom Split
Den/Bedroom Plus 5
Separate Den/Office Y
Interior
Interior Features Kitchen Island, Pantry, 2 Master Baths, Full Bth Master Bdrm, High Speed Internet
Heating Electric
Cooling Central Air, Both Refrig & Evap, Ceiling Fan(s), Evaporative Cooling
Flooring Tile, Wood
Fireplaces Type Fire Pit
Fireplace Yes
Window Features Skylight(s)
SPA None
Laundry Wshr/Dry HookUp Only
Exterior
Exterior Feature Storage
Parking Features RV Gate, RV Access/Parking
Fence Chain Link, Partial, Wrought Iron
Pool None
Landscape Description Irrigation Back
Amenities Available None
View Mountain(s)
Roof Type Composition
Accessibility Bath Roll-In Shower, Bath Grab Bars
Porch Covered Patio(s)
Private Pool No
Building
Lot Description Gravel/Stone Front, Gravel/Stone Back, Irrigation Back
Story 1
Builder Name CUSTOM BUILDER
Sewer Septic in & Cnctd
Water Pvt Water Company
Architectural Style Ranch
Structure Type Storage
New Construction No
Schools
Elementary Schools Frontier Elementary School
Middle Schools Frontier Elementary School
High Schools Sunrise Mountain High School
School District Peoria Unified School District
Others
HOA Fee Include No Fees
Senior Community No
Tax ID 201-15-009-C
Ownership Fee Simple
Acceptable Financing Cash, Conventional
Horse Property Y
Horse Feature Corral(s), Stall
Listing Terms Cash, Conventional
Financing Conventional
Read Less Info
Want to know what your home might be worth? Contact us for a FREE valuation!

Our team is ready to help you sell your home for the highest possible price ASAP

Copyright 2025 Arizona Regional Multiple Listing Service, Inc. All rights reserved.
Bought with HomeSmart
"My job is to find and attract mastery-based agents to the office, protect the culture, and make sure everyone is happy! "
stephanie@mtnretreatrealty.com
1449 E White Mountain Blvd.null, Pinetop, Arizona, 85935, USA






