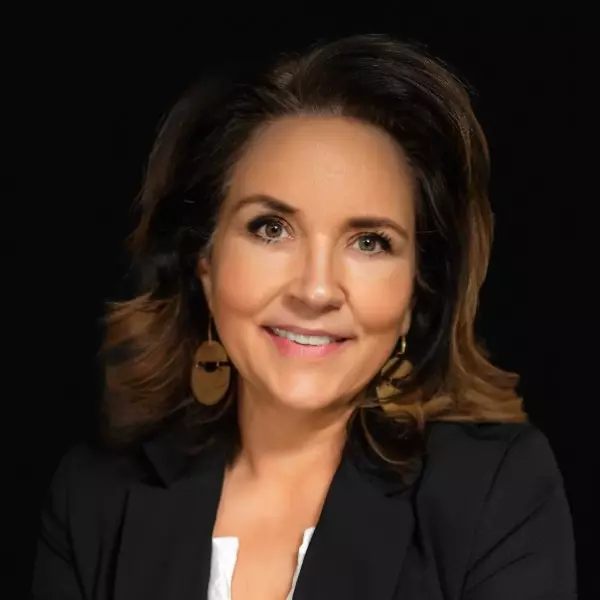$755,000
$748,888
0.8%For more information regarding the value of a property, please contact us for a free consultation.
5 Beds
3 Baths
2,922 SqFt
SOLD DATE : 04/17/2025
Key Details
Sold Price $755,000
Property Type Single Family Home
Sub Type Single Family Residence
Listing Status Sold
Purchase Type For Sale
Square Footage 2,922 sqft
Price per Sqft $258
Subdivision Vistancia Parcel F3
MLS Listing ID 6831593
Sold Date 04/17/25
Bedrooms 5
HOA Fees $117/qua
HOA Y/N Yes
Originating Board Arizona Regional Multiple Listing Service (ARMLS)
Year Built 2016
Annual Tax Amount $3,156
Tax Year 2024
Lot Size 6,853 Sqft
Acres 0.16
Property Sub-Type Single Family Residence
Property Description
Paradise... Found! This beautiful, spacious retreat (with exterior freshly painted) rests on a wash lot affording you stunning views & mountains galore! The centerpiece of this immaculate home is the nearly 400 SqFt Chef's kitchen featuring: HUGE kitchen island/ almost infinite number of cabinets (w/pull-outs)/SS appliances/gas cooktop/hood/pantry cabinet/more! Very versatile floorplan w/ bedroom/bath & office on the first floor, & 3 BR + office/BR upstairs. Two sets of classy custom barn doors, ¾'' solid hardwood floors throughout (including stair treads), primary BR custom closet w/pull-down rods/drawers, sizable laundry room. Outside, enjoy evening swims (even in the winter!) in your self-cleaning heated pool, gazing at the stars and mountain silhouette! Visit once... stay a lifetime!
Location
State AZ
County Maricopa
Community Vistancia Parcel F3
Direction North on Vistancia Blvd; Right on Westland Rd; Left on 129th Ave, which becomes Caraveo Place; Home is on the right.
Rooms
Other Rooms Family Room
Master Bedroom Upstairs
Den/Bedroom Plus 6
Separate Den/Office Y
Interior
Interior Features Upstairs, Breakfast Bar, 9+ Flat Ceilings, Soft Water Loop, Kitchen Island, Pantry, Double Vanity, Full Bth Master Bdrm, Separate Shwr & Tub, High Speed Internet
Heating Natural Gas, Ceiling
Cooling Central Air, Ceiling Fan(s), Programmable Thmstat
Flooring Tile, Wood
Fireplaces Type 1 Fireplace, Family Room
Fireplace Yes
Window Features Low-Emissivity Windows,Dual Pane,Vinyl Frame
SPA None
Laundry Wshr/Dry HookUp Only
Exterior
Parking Features Garage Door Opener, Extended Length Garage
Garage Spaces 3.0
Garage Description 3.0
Fence Block, Wrought Iron
Pool Play Pool, Variable Speed Pump, Heated, Private
Community Features Pickleball, Community Pool Htd, Community Pool, Community Media Room, Golf, Tennis Court(s), Playground, Biking/Walking Path, Clubhouse
Amenities Available Other, Management
View Mountain(s)
Roof Type Tile
Porch Covered Patio(s), Patio
Private Pool Yes
Building
Lot Description Sprinklers In Rear, Sprinklers In Front, Desert Back, Desert Front, Gravel/Stone Front, Gravel/Stone Back, Synthetic Grass Back, Auto Timer H2O Front, Auto Timer H2O Back
Story 2
Builder Name Shea
Sewer Sewer in & Cnctd, Public Sewer
Water City Water
New Construction No
Schools
Elementary Schools Lake Pleasant Elementary
Middle Schools Lake Pleasant Elementary
High Schools Liberty High School
School District Peoria Unified School District
Others
HOA Name Vistancia Village
HOA Fee Include Insurance,Maintenance Grounds
Senior Community No
Tax ID 510-07-875
Ownership Fee Simple
Acceptable Financing Cash, Conventional, FHA, VA Loan
Horse Property N
Listing Terms Cash, Conventional, FHA, VA Loan
Financing Conventional
Read Less Info
Want to know what your home might be worth? Contact us for a FREE valuation!

Our team is ready to help you sell your home for the highest possible price ASAP

Copyright 2025 Arizona Regional Multiple Listing Service, Inc. All rights reserved.
Bought with Keller Williams Northeast Realty
"My job is to find and attract mastery-based agents to the office, protect the culture, and make sure everyone is happy! "
stephanie@mtnretreatrealty.com
1449 E White Mountain Blvd.null, Pinetop, Arizona, 85935, USA






