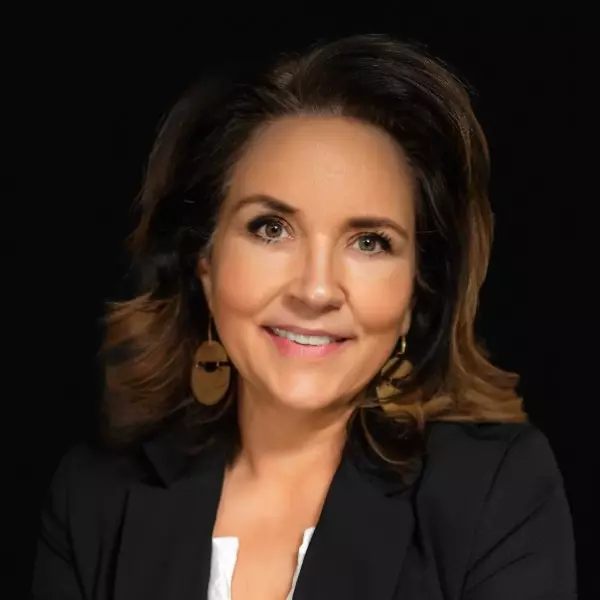$528,900
$528,900
For more information regarding the value of a property, please contact us for a free consultation.
4 Beds
2.5 Baths
2,059 SqFt
SOLD DATE : 04/17/2025
Key Details
Sold Price $528,900
Property Type Single Family Home
Sub Type Single Family Residence
Listing Status Sold
Purchase Type For Sale
Square Footage 2,059 sqft
Price per Sqft $256
Subdivision Mountainside Lot 1-113
MLS Listing ID 6798297
Sold Date 04/17/25
Style Spanish
Bedrooms 4
HOA Fees $24/qua
HOA Y/N Yes
Originating Board Arizona Regional Multiple Listing Service (ARMLS)
Year Built 1986
Annual Tax Amount $2,019
Tax Year 2024
Lot Size 5,493 Sqft
Acres 0.13
Property Sub-Type Single Family Residence
Property Description
Charming 4-Bedroom, 2.5-bath home in Ahwatukee's Mountainside Community! This 2 story gem offers the perfect blend of style and comfort with NEW CARPET, NEW INTERIOR PAINT, FULL ROOF REPLACEMENT (2019) HEATED POOL AND SPA RESURFACED WITH SMOOTH PEBBLE SHEEN (2022) AND A FULL KITCHEN REMODEL WITH NEW CABINETRY, STAINLESS APPLIANCES AND SLEEK QUARTZ COUNTERTOPS. The spacious primary suite showcases a large walk-in closet, dual vanities, and large shower space. Generous secondary bedrooms and a COMPLETELY REMODELED UPSTAIRS BATHROOM add even more appeal. Enjoy the bright living room and dining room with tasteful cabinetry with quartz countertops and comfortable family room with cozy fireplace. EXTRAS include wood-plank tile floor, modern ceiling fans & updated light fixtures. Step outside to the nicely landscaped private backyard with a HEATED pool and spa and a new variable pool pump and refill system. This home is in the perfect location close to nearby award-winning Kyrene schools, shopping, restaurants and EASY ACCESS to the 202 and I-10 freeways. This home will go fast! See it today!
Location
State AZ
County Maricopa
Community Mountainside Lot 1-113
Direction From 40th St & Frye Road, East on Frye to home on the left (north) side of street.
Rooms
Other Rooms Family Room
Master Bedroom Upstairs
Den/Bedroom Plus 4
Separate Den/Office N
Interior
Interior Features Upstairs, Breakfast Bar, 9+ Flat Ceilings, Vaulted Ceiling(s), Double Vanity, Full Bth Master Bdrm, High Speed Internet, Granite Counters
Heating Electric
Cooling Central Air, Ceiling Fan(s)
Flooring Carpet, Tile
Fireplaces Type 1 Fireplace, Family Room
Fireplace Yes
Appliance Water Purifier
SPA Heated,Private
Exterior
Exterior Feature Playground
Parking Features Garage Door Opener, Direct Access
Garage Spaces 2.0
Garage Description 2.0
Fence Block
Pool Private
Utilities Available Propane
Amenities Available Management
Roof Type Tile
Porch Covered Patio(s)
Private Pool Yes
Building
Lot Description Sprinklers In Rear, Sprinklers In Front, Desert Back, Desert Front, Grass Back, Auto Timer H2O Front, Auto Timer H2O Back
Story 2
Builder Name UNKNOWN
Sewer Public Sewer
Water City Water
Architectural Style Spanish
Structure Type Playground
New Construction No
Schools
Elementary Schools Kyrene Del Milenio
Middle Schools Kyrene Akimel A-Al Middle School
High Schools Desert Vista High School
School District Tempe Union High School District
Others
HOA Name Mountainside
HOA Fee Include Maintenance Grounds
Senior Community No
Tax ID 301-69-749
Ownership Fee Simple
Acceptable Financing Cash, Conventional, FHA, VA Loan
Horse Property N
Listing Terms Cash, Conventional, FHA, VA Loan
Financing Conventional
Read Less Info
Want to know what your home might be worth? Contact us for a FREE valuation!

Our team is ready to help you sell your home for the highest possible price ASAP

Copyright 2025 Arizona Regional Multiple Listing Service, Inc. All rights reserved.
Bought with RE/MAX Excalibur
"My job is to find and attract mastery-based agents to the office, protect the culture, and make sure everyone is happy! "
stephanie@mtnretreatrealty.com
1449 E White Mountain Blvd.null, Pinetop, Arizona, 85935, USA






