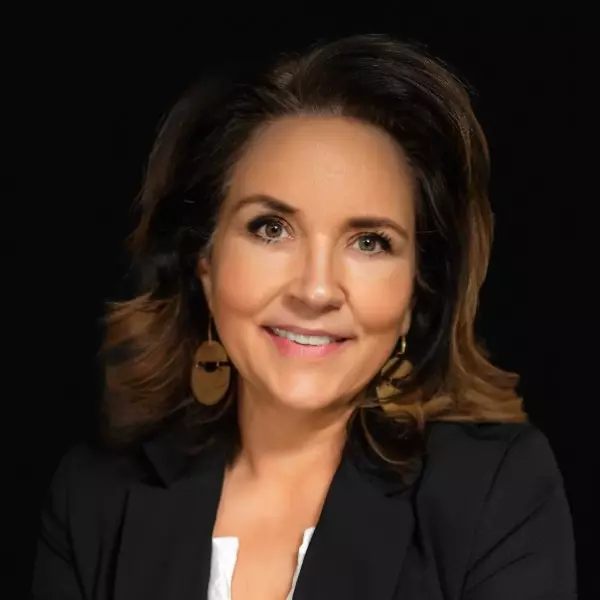$347,000
$347,000
For more information regarding the value of a property, please contact us for a free consultation.
2 Beds
2 Baths
2,103 SqFt
SOLD DATE : 04/09/2025
Key Details
Sold Price $347,000
Property Type Single Family Home
Sub Type Single Family Residence
Listing Status Sold
Purchase Type For Sale
Square Footage 2,103 sqft
Price per Sqft $165
Subdivision Sun City West 36 Lot 1-315 Tr A-D
MLS Listing ID 6833179
Sold Date 04/09/25
Style Territorial/Santa Fe
Bedrooms 2
HOA Y/N No
Originating Board Arizona Regional Multiple Listing Service (ARMLS)
Year Built 1988
Annual Tax Amount $1,709
Tax Year 2024
Lot Size 9,300 Sqft
Acres 0.21
Property Sub-Type Single Family Residence
Property Description
This stunning San Carlos model home, in the heart of Sun City West, AZ, is a home you'll want to see. Home has 2103 sq. ft., 2 Bdrms (large primary suite), 2 baths, large 9' x 19' utility/office/crafts room & a wonderful private back yard/patio. The important features of the home, from the flooring (luxury vinyl & tile) to the ceilings, have been updated. The kitchen has canned lighting, Dbl ovens. Jenn-Aire glass cook top & Corian counters. The large backyard offers an assortment of different fruit trees that are healthy. It is designed for entertaining & has areas for pets. Home offers a large garage complete with work station in addition to two vehicle spots. Home is in SCW 's lower tax area & close to the Kuentz Rec. Cntr & Grandview GC.
Location
State AZ
County Maricopa
Community Sun City West 36 Lot 1-315 Tr A-D
Rooms
Other Rooms Great Room, Media Room, Family Room, BonusGame Room, Arizona RoomLanai
Master Bedroom Downstairs
Den/Bedroom Plus 4
Separate Den/Office Y
Interior
Interior Features Master Downstairs, Eat-in Kitchen, Vaulted Ceiling(s), Kitchen Island, Full Bth Master Bdrm, High Speed Internet
Heating Electric, Ceiling
Cooling Central Air, Ceiling Fan(s), Programmable Thmstat
Flooring Carpet, Laminate, Wood
Fireplaces Type None
Fireplace No
Window Features Solar Screens,Dual Pane
SPA None
Exterior
Garage Spaces 2.0
Garage Description 2.0
Fence Block
Pool None
Community Features Pickleball, Community Spa, Community Spa Htd, Community Pool Htd, Community Pool, Community Media Room, Golf, Tennis Court(s), Racquetball, Biking/Walking Path, Clubhouse, Fitness Center
Amenities Available Management
Roof Type Composition
Porch Covered Patio(s)
Private Pool No
Building
Lot Description Desert Back, Desert Front
Story 1
Builder Name Del Webb
Sewer Public Sewer
Water Pvt Water Company
Architectural Style Territorial/Santa Fe
New Construction No
Schools
Elementary Schools Adult
Middle Schools Adult
High Schools Adult
School District Adult
Others
HOA Fee Include Maintenance Grounds
Senior Community Yes
Tax ID 232-17-323
Ownership Fee Simple
Acceptable Financing Cash, Conventional, 1031 Exchange, FHA, VA Loan
Horse Property N
Listing Terms Cash, Conventional, 1031 Exchange, FHA, VA Loan
Financing Cash
Special Listing Condition Age Restricted (See Remarks), N/A
Read Less Info
Want to know what your home might be worth? Contact us for a FREE valuation!

Our team is ready to help you sell your home for the highest possible price ASAP

Copyright 2025 Arizona Regional Multiple Listing Service, Inc. All rights reserved.
Bought with RE/MAX Solutions
"My job is to find and attract mastery-based agents to the office, protect the culture, and make sure everyone is happy! "
stephanie@mtnretreatrealty.com
1449 E White Mountain Blvd.null, Pinetop, Arizona, 85935, USA






