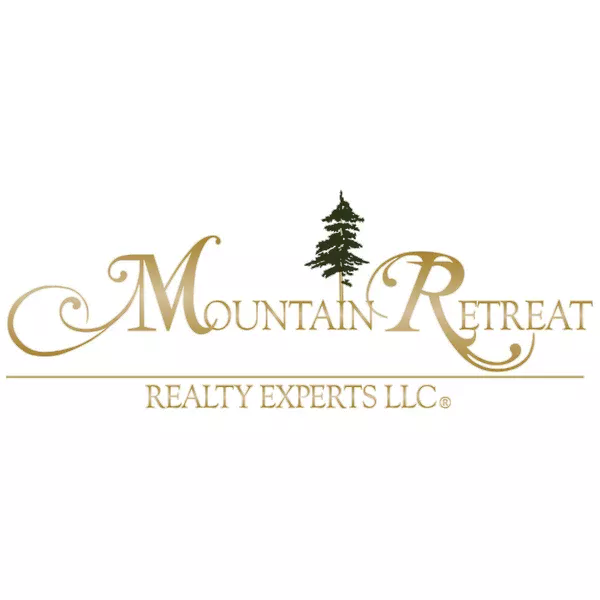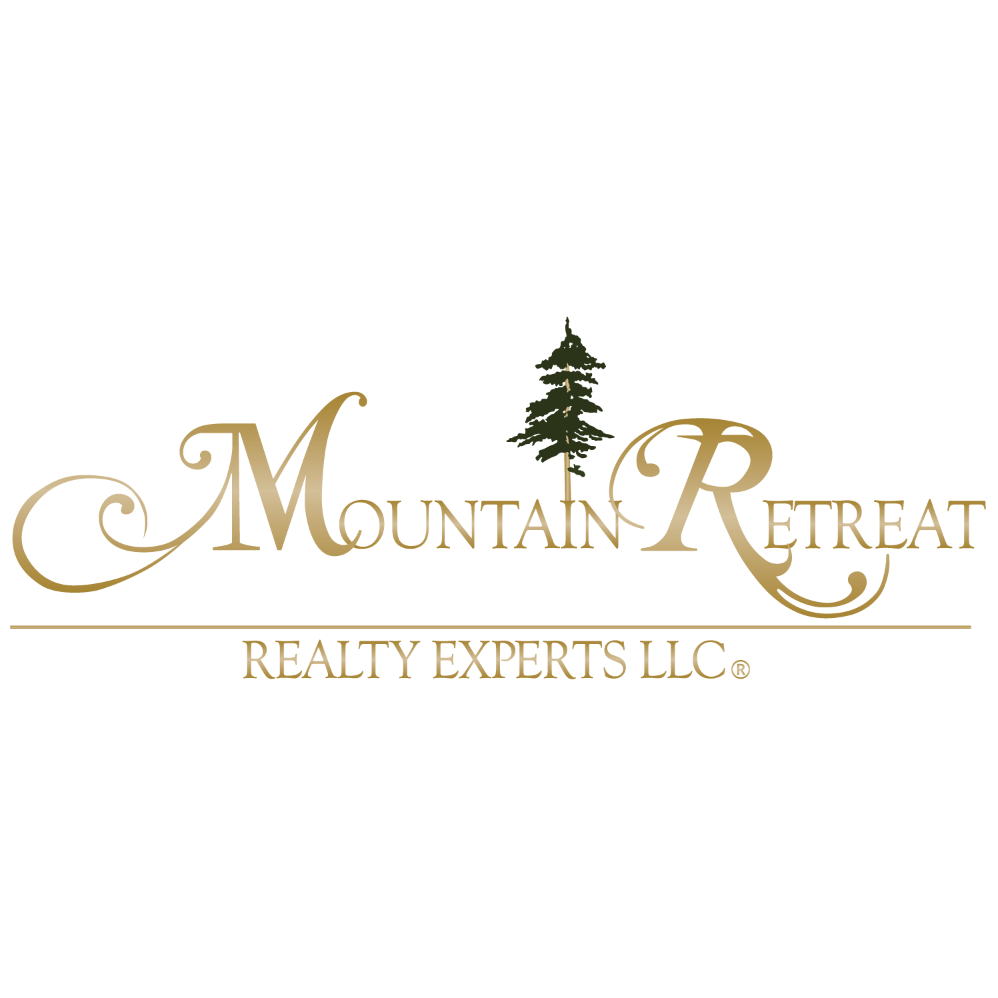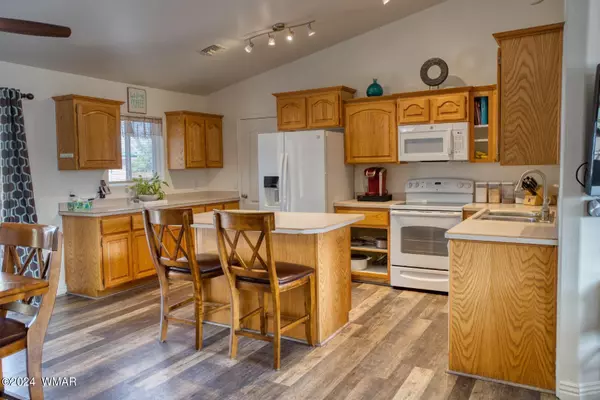$415,000
$415,000
For more information regarding the value of a property, please contact us for a free consultation.
3 Beds
2 Baths
1,482 SqFt
SOLD DATE : 10/11/2024
Key Details
Sold Price $415,000
Property Type Single Family Home
Sub Type Site Built
Listing Status Sold
Purchase Type For Sale
Square Footage 1,482 sqft
Price per Sqft $280
Subdivision Central Park Estates
MLS Listing ID 252245
Sold Date 10/11/24
Style Single Level
Bedrooms 3
Year Built 2004
Annual Tax Amount $1,487
Lot Size 0.270 Acres
Acres 0.27
Property Sub-Type Site Built
Source White Mountain Association of REALTORS®
Property Description
Centrally located in Central Park Estates, this delightful 3-bedroom, 2-bathroom home is situated on a larger corner lot. As you enter, you'll be greeted by an inviting open layout that seamlessly connects the living room, dining area, and kitchen, creating a bright and airy atmosphere perfect for both entertaining and everyday living. The home features a split bedroom design, providing privacy and tranquility. Fresh new carpet, adds a cozy and welcoming touch to every room. Low maintenence lamenite flooring throughout. A spacious and fully fenced backyard offers space for outdoor activities, gardening, or simply relaxing. Additional highlights include an attached 2-car garage, providing convenient storage and parking. Located just a short stroll from local schools.
Location
State AZ
County Navajo
Community Central Park Estates
Area Show Low
Direction Deuce of Clubs N on Central Ave. L on Thornton. R on 1st. R on Spyglass. L on Pebble Beach. House is on the corner of Spyglass & Pebble Beach.
Interior
Interior Features Tub/Shower, Full Bath, Kitchen/Dining Room Combo, Living/Dining Room Combo, Split Bedroom
Heating Natural Gas, Forced Air
Cooling Central Air
Flooring Plank, Carpet, Vinyl, Tile
Window Features Double Pane Windows
Appliance Refrigerator, Microwave, Electric Range, Disposal, Built-In Dishwasher
Laundry Utility Room
Exterior
Exterior Feature ExteriorFeatures, Gutters Down Spouts, Landscaped, Patio - Covered, Street Paved, Utility Building
Parking Features Garage Door Opener
Fence Private
Utilities Available APS, Natural Gas Available, Phone Available, Cable Available, Sewer Available, Electricity Connected, Water Connected
View Y/N No
Roof Type Shingle,Metal,Pitched
Porch Patio - Covered
Garage Yes
Building
Lot Description Landscaped
Foundation Slab
Architectural Style Single Level
Schools
High Schools Show Low
School District Show Low
Others
HOA Name No
Tax ID 210-50-537
Ownership No
Acceptable Financing Cash, Conventional, FHA, VA Loan
Listing Terms Cash, Conventional, FHA, VA Loan
Read Less Info
Want to know what your home might be worth? Contact us for a FREE valuation!

Our team is ready to help you sell your home for the highest possible price ASAP

"My job is to find and attract mastery-based agents to the office, protect the culture, and make sure everyone is happy! "
stephanie@mtnretreatrealty.com
1449 E. White Mountain Blvd., Pinetop-Lakeside, AZ, 85935, USA






