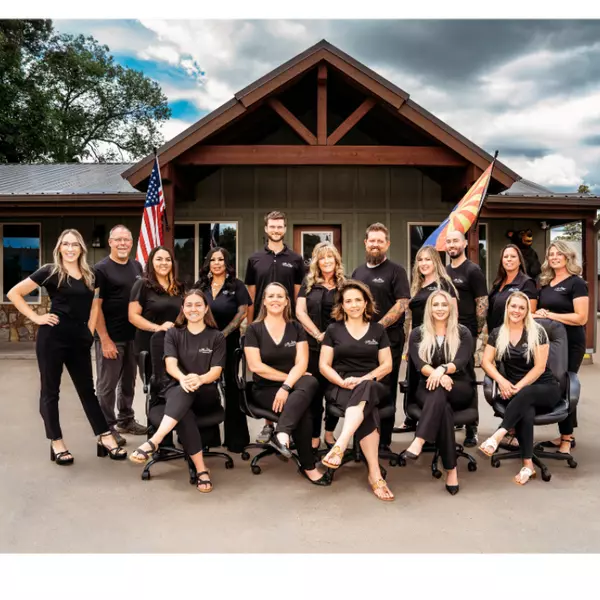$1,399,900
$1,399,900
For more information regarding the value of a property, please contact us for a free consultation.
4 Beds
2.5 Baths
3,970 SqFt
SOLD DATE : 08/15/2024
Key Details
Sold Price $1,399,900
Property Type Single Family Home
Sub Type Site Built
Listing Status Sold
Purchase Type For Sale
Square Footage 3,970 sqft
Price per Sqft $352
Subdivision Starlight Ridge
MLS Listing ID 250460
Sold Date 08/15/24
Style Multi-Level
Bedrooms 4
HOA Fees $75/mo
HOA Y/N Yes
Year Built 2019
Annual Tax Amount $5,917
Lot Size 1.390 Acres
Acres 1.39
Property Sub-Type Site Built
Source White Mountain Association of REALTORS®
Property Description
This is the quintessential luxury mountain dream home! This home sits on an expansive lot that backs national forest and has a trail head at the lot line! The home has exquisite custom cabinets, hardwood floors on the main floor, and granite throughout the home with vaulted tongue and groove ceilings, Viking appliances and a full home water filtration system. Enter into a breathtaking great room, with a gas starter fireplace and incredible views from all windows in the home. In the great room you have an open entertaining area with a large double glass slider to exit onto the back deck and hot tub area. On the main floor, you have the primary bedroom with a private exit onto the back deck, gas fireplace and a stunning bathroom with a large double vanity with granite, deep soaking tub And a separate shower that features jets, and rainfall shower heads. Also on the main floor you have a half bath, laundry room, storage room, and mudroom off the garage entry. There is a full security and alarm system that can be controlled remotely, as well as a NEST to facility temperature control remotely. Upstairs you have a grand loft with three additional bedrooms and a potential fourth or an ideal office with views of the whispering pines. Below, there is a workshop for a hobby space or additional storage, and 3 car garage provides ample space for any of your vehicles or toys. The landscaping in the front is on a drip system, and the hot tub out back does convey with the sale!
Location
State AZ
County Navajo
Community Starlight Ridge
Area Lakeside
Direction From White Mountain Blvd, coming from Show Low, take a right onto Wagon Wheel Lane. Follow the road toward the right then take it down to the end where you will then take a left onto Taurus Dr.
Rooms
Other Rooms Balcony Loft, Basement, Foyer Entry, Great Room, Mud Room, Potential Bedroom, Study Den, Work Room
Interior
Interior Features Tub, Shower, Tub/Shower, Double Vanity, Full Bath, Pantry, Kitchen/Dining Room Combo, Living/Dining Room Combo, Breakfast Bar, Vaulted Ceiling(s), Split Bedroom, Master Downstairs, Wine Storage
Heating Bottled Gas, Forced Air, Wood
Cooling Central Air
Flooring Carpet, Wood
Fireplaces Type Gas Starter, Gas, Fireplace - 2 or More, Living Room, Master Bedroom
Fireplace Yes
Window Features Double Pane Windows
Appliance Washer, Dryer
Laundry Utility Room
Exterior
Exterior Feature ExteriorFeatures, Deck - Covered, Drip System, Gutters Down Spouts, Hot Tub, In The Trees, Landscaped, Street Paved, Tall Pines on Lot
Fence Private
Utilities Available Navopache, Propane Tank Owned, Metered Water Provider, Sewer Available, Electricity Connected, Water Connected
View Y/N No
Roof Type Shingle,Metal,Pitched
Porch Deck - Covered
Garage Yes
Building
Lot Description Wooded, Tall Pines On Lot, Landscaped
Foundation Stemwall
Architectural Style Multi-Level
Schools
High Schools Blue Ridge
School District Blue Ridge
Others
HOA Name Yes
Tax ID 212-71-067A
Ownership No
Acceptable Financing Cash, Conventional
Listing Terms Cash, Conventional
Read Less Info
Want to know what your home might be worth? Contact us for a FREE valuation!

Our team is ready to help you sell your home for the highest possible price ASAP
"My job is to find and attract mastery-based agents to the office, protect the culture, and make sure everyone is happy! "
stephanie@mtnretreatrealty.com
1449 E. White Mountain Blvd., Pinetop-Lakeside, AZ, 85935, USA






