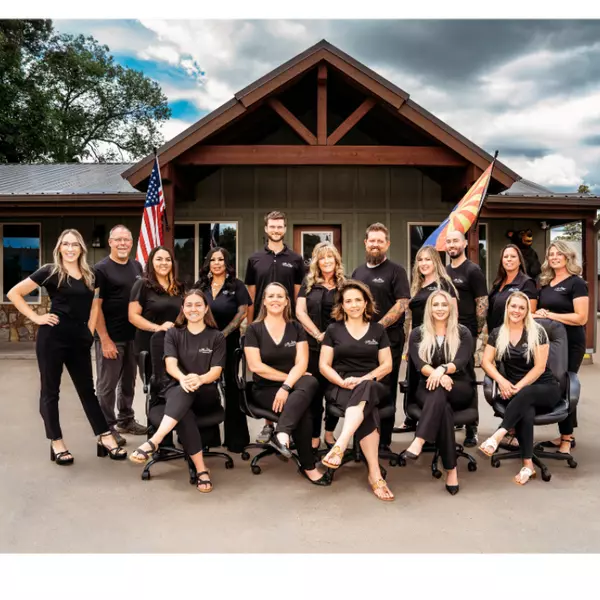$343,500
$343,500
For more information regarding the value of a property, please contact us for a free consultation.
2 Beds
2 Baths
1,174 SqFt
SOLD DATE : 07/22/2024
Key Details
Sold Price $343,500
Property Type Condo
Sub Type Condo/Townhome
Listing Status Sold
Purchase Type For Sale
Square Footage 1,174 sqft
Price per Sqft $292
Subdivision Starlight Ridge
MLS Listing ID 249336
Sold Date 07/22/24
Style Single Level
Bedrooms 2
HOA Fees $193/qua
HOA Y/N Yes
Year Built 2023
Annual Tax Amount $313
Lot Size 2,613 Sqft
Acres 0.06
Property Sub-Type Condo/Townhome
Source White Mountain Association of REALTORS®
Property Description
NEW CONSTRUCTION WITH BEST VIEW - LAST REMAINING NEW TOWNHOME Single story 2 bedroom, 2 bath townhome with single car garages and front & back decks. The wooded location is conveniently located just over a mile from Summit Hospital. Standard features include Gas Fireplaces, Custom Knotty Alder cabinets, Granite Counters in both kitchen & baths, forced air gas heat as well as air conditioning. The listing photos are of a completed unit with the same floor plan. Contact listing agent for information, etc. Owner/Agent.
Location
State AZ
County Navajo
Community Starlight Ridge
Area Lakeside
Direction From Hwy 260, turn West on Wagon Wheel Lane. Follow Wagon Wheel Lane 1.1 mile (Stay on Wagon Wheel Ln past past Starlight Ridge Rd and the right hand bend in the road) to Gemini (which is actually Saturn Drive) Turn right on Gemini to address and sign on your immediate left.
Interior
Interior Features Shower, Tub/Shower, Double Vanity, Full Bath, Pantry, Living/Dining Room Combo, Breakfast Bar, Vaulted Ceiling(s), Master Downstairs
Heating Bottled Gas, Forced Air
Cooling Central Air
Flooring Carpet, Vinyl, Laminate
Fireplaces Type Gas, Living Room
Fireplace Yes
Window Features Double Pane Windows
Laundry Utility Room
Exterior
Exterior Feature ExteriorFeatures, Deck - Covered, Gutters Down Spouts, In The Trees, Landscaped, Street Paved, Tall Pines on Lot
Fence Private
Utilities Available Navopache, Propane Tank Leased, Phone Available, Cable Available, Metered Water Provider, Sewer Available, Electricity Connected, Water Connected
View Y/N No
Roof Type Shingle,Pitched
Porch Deck - Covered
Garage Yes
Building
Lot Description Wooded, Tall Pines On Lot, Landscaped
Foundation Slab
Architectural Style Single Level
New Construction Yes
Schools
High Schools Blue Ridge
School District Blue Ridge
Others
HOA Name Yes
Tax ID 212-75-127
Ownership No
Acceptable Financing Cash, Conventional, FHA, VA Loan
Listing Terms Cash, Conventional, FHA, VA Loan
Read Less Info
Want to know what your home might be worth? Contact us for a FREE valuation!

Our team is ready to help you sell your home for the highest possible price ASAP
"My job is to find and attract mastery-based agents to the office, protect the culture, and make sure everyone is happy! "
stephanie@mtnretreatrealty.com
1449 E. White Mountain Blvd., Pinetop-Lakeside, AZ, 85935, USA






