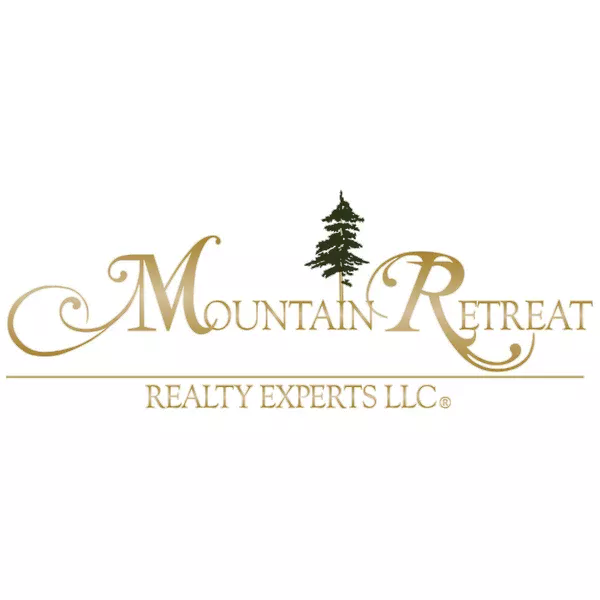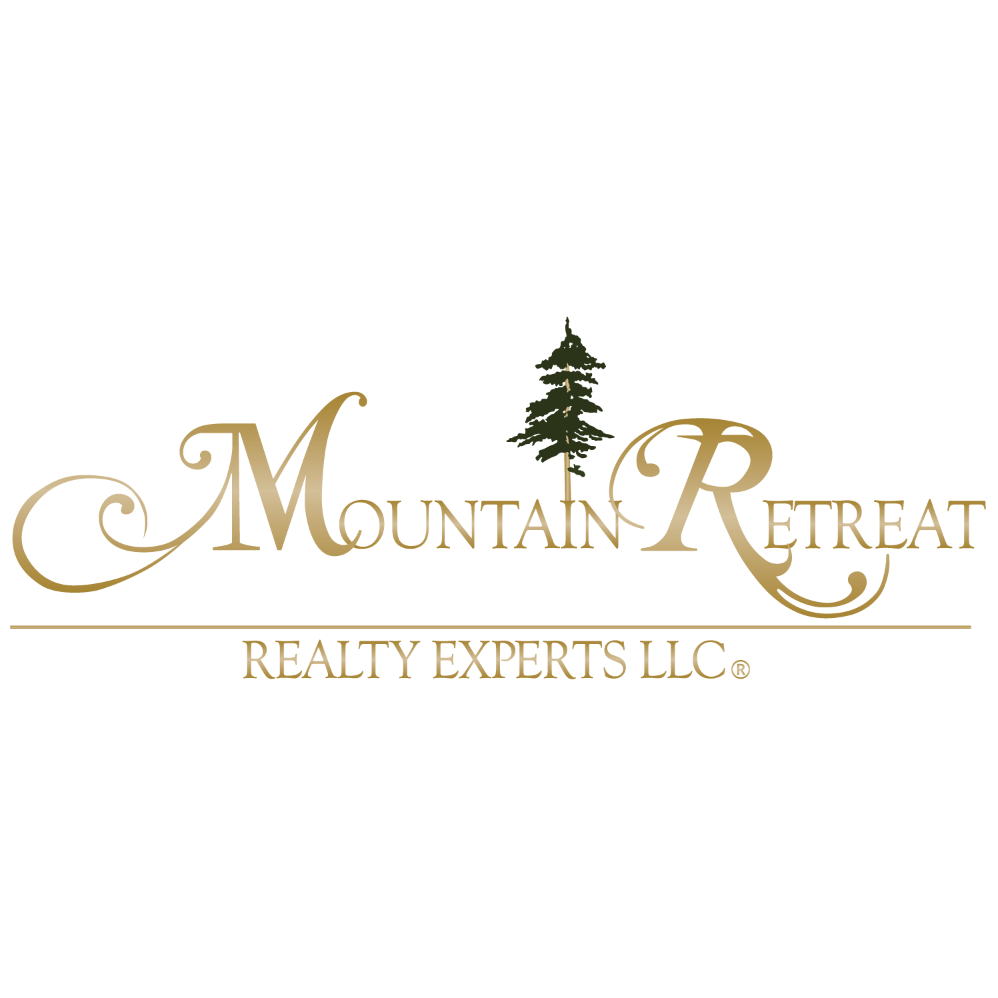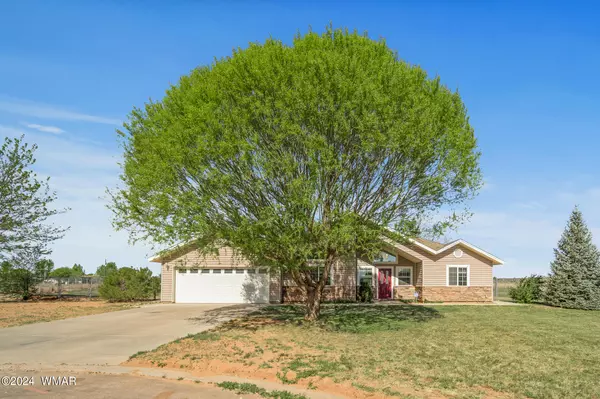$385,000
$385,000
For more information regarding the value of a property, please contact us for a free consultation.
4 Beds
2 Baths
1,687 SqFt
SOLD DATE : 07/18/2024
Key Details
Sold Price $385,000
Property Type Single Family Home
Sub Type Site Built
Listing Status Sold
Purchase Type For Sale
Square Footage 1,687 sqft
Price per Sqft $228
Subdivision 4 Mile Ranch Estates
MLS Listing ID 250908
Sold Date 07/18/24
Style 1st Level,Single Level
Bedrooms 4
Year Built 2008
Annual Tax Amount $926
Lot Size 1.110 Acres
Acres 1.11
Property Sub-Type Site Built
Source White Mountain Association of REALTORS®
Property Description
Welcome home! As you step inside, you're greeted by an inviting split floor plan, seamlessly blending functionality and style.
The heart of the home is a sprawling living area, flooded with natural light cascading through expansive windows. The well-appointed kitchen boasts sleek countertops, ample cabinetry, stainless steel appliances, perfect for culinary enthusiasts and entertaining alike.
Nestled away for privacy, the master suite is a serene retreat, complete with a luxurious ensuite bathroom and generous walk-in closet. Three additional bedrooms offer versatility, whether used as cozy sleeping quarters, home offices, or hobby rooms. Step outside to discover your own a large fenced backyard with mature trees, offering ample space for outdoor gatherings, gardening, or simple unwinding. Convenience is key with a garage providing shelter for your vehicles and extra storage space. Plus, with no HOA, you have the freedom to personalize your property to your heart's content. Located in a neighborhood not to far out from the town, this home offers a peaceful escape from the hustle and bustle of city life while still being conveniently close to schools, shopping, dining, and recreational amenities. Welcome to your forever home, where comfort, style, and freedom blend seamlessly to create the perfect living experience.
Location
State AZ
County Navajo
Community 4 Mile Ranch Estates
Area Taylor
Direction From Highway 77 turn West on Papermill Road, turn left on Charolais Circle, right into the first cul-de-sac, to home.
Interior
Interior Features Shower, Tub/Shower, Double Vanity, Full Bath, Kitchen/Dining Room Combo, Living/Dining Room Combo, Vaulted Ceiling(s), Split Bedroom, Master Downstairs
Heating Natural Gas, Forced Air
Cooling Central Air
Flooring Plank, Vinyl, Laminate
Window Features Double Pane Windows
Laundry Utility Room
Exterior
Exterior Feature ExteriorFeatures, In The Trees, Landscaped, Patio, Patio - Covered, Street Paved, Utility Building
Fence Private
Utilities Available APS, Natural Gas Available, Septic, Electricity Connected, Water Connected
View Y/N No
Roof Type Shingle,Pitched
Porch Patio, Patio - Covered
Garage Yes
Building
Lot Description Chain Link Fence, Partly Fenced, Wooded, Landscaped
Foundation Slab
Architectural Style 1st Level, Single Level
Schools
High Schools Snowflake
School District Snowflake
Others
HOA Name No
Tax ID 205-46-015
Ownership No
Acceptable Financing Cash, Conventional, VA Loan
Listing Terms Cash, Conventional, VA Loan
Read Less Info
Want to know what your home might be worth? Contact us for a FREE valuation!

Our team is ready to help you sell your home for the highest possible price ASAP

"My job is to find and attract mastery-based agents to the office, protect the culture, and make sure everyone is happy! "
stephanie@mtnretreatrealty.com
1449 E. White Mountain Blvd., Pinetop-Lakeside, AZ, 85935, USA






