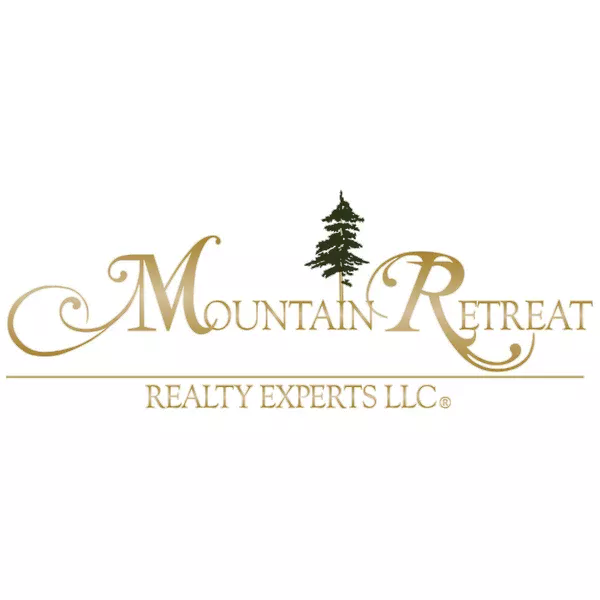$429,000
$429,000
For more information regarding the value of a property, please contact us for a free consultation.
3 Beds
2 Baths
1,464 SqFt
SOLD DATE : 06/20/2024
Key Details
Sold Price $429,000
Property Type Single Family Home
Sub Type Site Built
Listing Status Sold
Purchase Type For Sale
Square Footage 1,464 sqft
Price per Sqft $293
Subdivision Fullhouse Estates
MLS Listing ID 250733
Sold Date 06/20/24
Style Single Level
Bedrooms 3
Year Built 2006
Annual Tax Amount $1,518
Lot Size 8,276 Sqft
Acres 0.19
Property Sub-Type Site Built
Source White Mountain Association of REALTORS®
Property Description
Impeccable!! This gorgeous home has been fully updated from top to bottom, inside and out, sparing no expense and using only the best, high-end, luxury finishes throughout. Newly updated items include: New roof with gutters and downspouts installed, all new windows and doors inside and out, new luxury vinyl flooring, cabinets, granite countertops and marble tile backsplash, black stainless appliances, washer/dryer, bathrooms compete updating, trim throughout, fixtures and fans, newly painted inside and out, epoxy floors in garage and on outside patio, freshly landscaped with irrigation installed and french drain system, new furnace, newly co 10x12 building in the back with power which is currently being used as an office. All of this, and in a great location!! This one won't last long!
Location
State AZ
County Navajo
Community Fullhouse Estates
Area Show Low
Direction Deuce of Clubs (Hwy 60) to north on Central, left at 4 way stop on Old Linden, right on Kiaya Ln, right on Crystal Cir. to sign
Rooms
Other Rooms Foyer Entry, Other - See Remarks
Interior
Interior Features Shower, Tub/Shower, Full Bath, Pantry, Living/Dining Room Combo, Breakfast Bar, Vaulted Ceiling(s), Master Downstairs
Heating Natural Gas, Forced Air
Cooling Central Air
Flooring Vinyl
Fireplaces Type Insert, Gas, Living Room
Fireplace Yes
Window Features Double Pane Windows
Appliance Washer, Dryer
Laundry Utility Room
Exterior
Exterior Feature ExteriorFeatures, Cul-De-Sac Loft, Drip System, Gutters Down Spouts, Landscaped, Other Building, Patio, Patio - Covered, Street Paved, Tall Pines on Lot, Utility Building
Parking Features Parking Pad, Garage Door Opener
Fence Private
Utilities Available APS, Natural Gas Available, Cable Available, Metered Water Provider, Sewer Available, Electricity Connected, Water Connected
View Y/N No
Roof Type Shingle,Pitched
Porch Patio, Patio - Covered
Garage Yes
Building
Lot Description Partly Fenced, Tall Pines On Lot, Landscaped, Cul-De-Sac
Foundation Slab
Architectural Style Single Level
Schools
High Schools Show Low
School District Show Low
Others
HOA Name No
Tax ID 210-56-026
Ownership No
Acceptable Financing Cash, Conventional, FHA, VA Loan
Listing Terms Cash, Conventional, FHA, VA Loan
Read Less Info
Want to know what your home might be worth? Contact us for a FREE valuation!

Our team is ready to help you sell your home for the highest possible price ASAP
"My job is to find and attract mastery-based agents to the office, protect the culture, and make sure everyone is happy! "
stephanie@mtnretreatrealty.com
1449 E. White Mountain Blvd., Pinetop-Lakeside, AZ, 85935, USA






