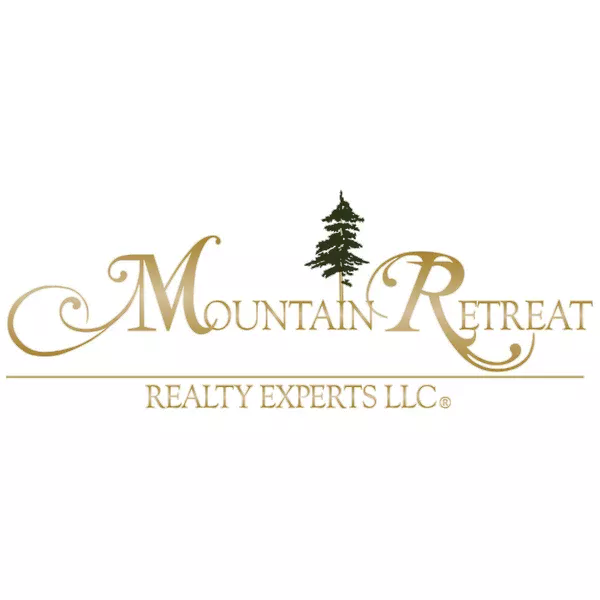$640,000
$635,000
0.8%For more information regarding the value of a property, please contact us for a free consultation.
4 Beds
3 Baths
2,219 SqFt
SOLD DATE : 05/22/2024
Key Details
Sold Price $640,000
Property Type Single Family Home
Sub Type Single Family Residence
Listing Status Sold
Purchase Type For Sale
Square Footage 2,219 sqft
Price per Sqft $288
Subdivision Crescent Village Lot 1-209 Tr A-C
MLS Listing ID 6691270
Sold Date 05/22/24
Style Contemporary
Bedrooms 4
HOA Fees $35/mo
HOA Y/N Yes
Year Built 1992
Annual Tax Amount $2,045
Tax Year 2023
Lot Size 6,547 Sqft
Acres 0.15
Property Sub-Type Single Family Residence
Source Arizona Regional Multiple Listing Service (ARMLS)
Property Description
Step into luxurious comfort and modern living with this stunningly updated residence, nestled on a corner lot within a tranquil cul-de-sac. Boasting a charming split-level design, a spacious 3-car garage, and an RV gate, this home exudes curb appeal. Inside, bask in abundant natural light dancing off new wood-look flooring and high ceilings. The kitchen is a chef's dream with fresh white cabinetry, quartz counters, and a stylish island. Retreat to the primary bedroom featuring a bay window and ensuite with dual sinks. Outside, enjoy a HEATED pool, balcony, and covered patio. With new upgrades including AC, Roof, & Windows, and proximity to Conley Elementary, this home offers both style and convenience. Welcome to your oasis of modern elegance!
Location
State AZ
County Maricopa
Community Crescent Village Lot 1-209 Tr A-C
Direction Head north on Alma School Rd, Slight left toward Pecos Rd, Turn left onto Pecos Rd, Turn right onto Arrowhead Dr, Turn right onto W Camino Way, Turn right onto S Meadows Dr. Property on the right
Rooms
Other Rooms Family Room
Basement Walk-Out Access, Finished, Full
Den/Bedroom Plus 4
Separate Den/Office N
Interior
Interior Features High Speed Internet, Granite Counters, Double Vanity, Eat-in Kitchen, Breakfast Bar, Vaulted Ceiling(s), Kitchen Island, Pantry, 3/4 Bath Master Bdrm, Separate Shwr & Tub
Heating Electric
Cooling Central Air, Ceiling Fan(s), Programmable Thmstat
Flooring Vinyl, Wood
Fireplaces Type Family Room
Fireplace Yes
Window Features ENERGY STAR Qualified Windows
SPA None
Exterior
Exterior Feature Balcony
Parking Features RV Gate, Garage Door Opener, Extended Length Garage, Direct Access
Garage Spaces 3.0
Garage Description 3.0
Fence Block
Pool Heated
Community Features Tennis Court(s), Playground, Biking/Walking Path
Roof Type Tile
Porch Covered Patio(s)
Private Pool Yes
Building
Lot Description Corner Lot, Desert Front, Cul-De-Sac, Gravel/Stone Back, Synthetic Grass Back
Story 2
Builder Name UNK
Sewer Public Sewer
Water City Water
Architectural Style Contemporary
Structure Type Balcony
New Construction No
Schools
Elementary Schools Dr Howard K Conley Elementary School
Middle Schools John M Andersen Jr High School
High Schools Hamilton High School
School District Chandler Unified District
Others
HOA Name Crescent Village HOA
HOA Fee Include Maintenance Grounds
Senior Community No
Tax ID 303-23-334
Ownership Fee Simple
Acceptable Financing Cash, Conventional, FHA, VA Loan
Horse Property N
Disclosures Agency Discl Req, Seller Discl Avail
Possession Close Of Escrow
Listing Terms Cash, Conventional, FHA, VA Loan
Financing Conventional
Read Less Info
Want to know what your home might be worth? Contact us for a FREE valuation!

Our team is ready to help you sell your home for the highest possible price ASAP

Copyright 2025 Arizona Regional Multiple Listing Service, Inc. All rights reserved.
Bought with Platinum Living Realty
"My job is to find and attract mastery-based agents to the office, protect the culture, and make sure everyone is happy! "
stephanie@mtnretreatrealty.com
1449 E. White Mountain Blvd., Pinetop-Lakeside, AZ, 85935, USA






