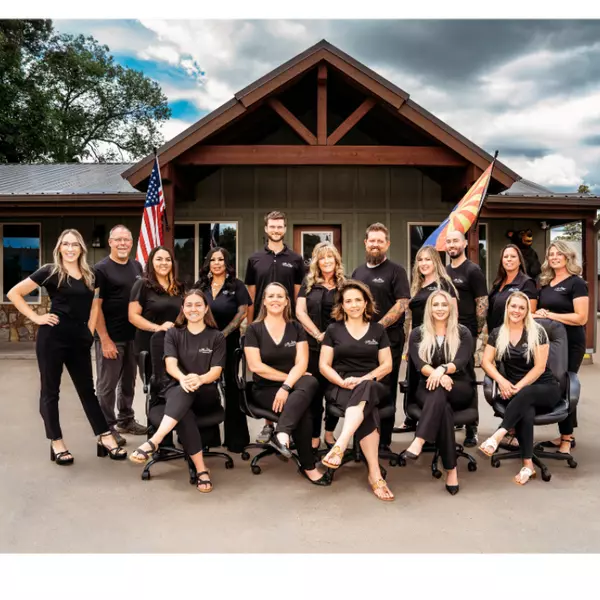$570,000
$570,000
For more information regarding the value of a property, please contact us for a free consultation.
3 Beds
2 Baths
2,193 SqFt
SOLD DATE : 11/21/2023
Key Details
Sold Price $570,000
Property Type Condo
Sub Type Condo/Townhome
Listing Status Sold
Purchase Type For Sale
Square Footage 2,193 sqft
Price per Sqft $259
Subdivision Mountain Gate Homes
MLS Listing ID 247118
Sold Date 11/21/23
Style Single Level
Bedrooms 3
HOA Fees $192/ann
HOA Y/N Yes
Year Built 2021
Annual Tax Amount $2,572
Lot Size 5,662 Sqft
Acres 0.13
Property Sub-Type Condo/Townhome
Source White Mountain Association of REALTORS®
Property Description
LIKE NEW! This 3 bedroom, 2 bath townhome offers lots of upgrades from the original builder's intentions. 2,193 sq ft of living area & an oversized attached 2-car garage (25' x 25'). Hardwood flooring, pull-out drawers in kitchen cabinets, and large custom snail shower in Master Bath. A unique feature in this floor plan allows the 2 townhomes to join at the garage so there are NO common walls which lends to privacy. The HOA maintains roofs, streets including snow removal, gate and fencing, home exterior & decks of townhomes, landscaping & trash collection. Cable is available which means high-speed internet. This home comes furnished excluding artwork & personal items, turnkey and move-in ready.
Location
State AZ
County Navajo
Community Mountain Gate Homes
Area Lakeside
Direction From Hwy 260 turn into Mountain Gate but go through gate on left before reaching the original Mtn Gate development. Once through the gate, proceed to end, left and sign on right.
Rooms
Other Rooms Great Room
Interior
Interior Features Shower, Tub/Shower, Double Vanity, Full Bath, Pantry, Kitchen/Dining Room Combo, Living/Dining Room Combo, Breakfast Bar, Vaulted Ceiling(s), Split Bedroom, Furnished, Master Downstairs
Heating Other, Natural Gas, Forced Air
Cooling Central Air
Flooring Carpet, Wood
Fireplaces Type Gas, Living Room
Fireplace Yes
Window Features Double Pane Windows
Appliance Washer, Dryer
Laundry Utility Room
Exterior
Exterior Feature ExteriorFeatures, Deck - Covered, Gated Community, In The Trees, Landscaped, Street Paved, Tall Pines on Lot
Parking Features Garage Door Opener
Fence Private
Community Features Gated
Utilities Available Navopache, Natural Gas Available, Cable Available, Metered Water Provider, Sewer Available, Electricity Connected, Water Connected
View Y/N No
Roof Type Shingle,Pitched
Porch Deck - Covered
Garage Yes
Building
Lot Description Recorded Survey, Wooded, Tall Pines On Lot, Landscaped
Foundation Stemwall
Architectural Style Single Level
Schools
High Schools Blue Ridge
School District Blue Ridge
Others
HOA Name Yes
Tax ID 212-85-024
Ownership No
Acceptable Financing Cash, Conventional, FHA, VA Loan
Listing Terms Cash, Conventional, FHA, VA Loan
Read Less Info
Want to know what your home might be worth? Contact us for a FREE valuation!

Our team is ready to help you sell your home for the highest possible price ASAP
"My job is to find and attract mastery-based agents to the office, protect the culture, and make sure everyone is happy! "
stephanie@mtnretreatrealty.com
1449 E. White Mountain Blvd., Pinetop-Lakeside, AZ, 85935, USA






