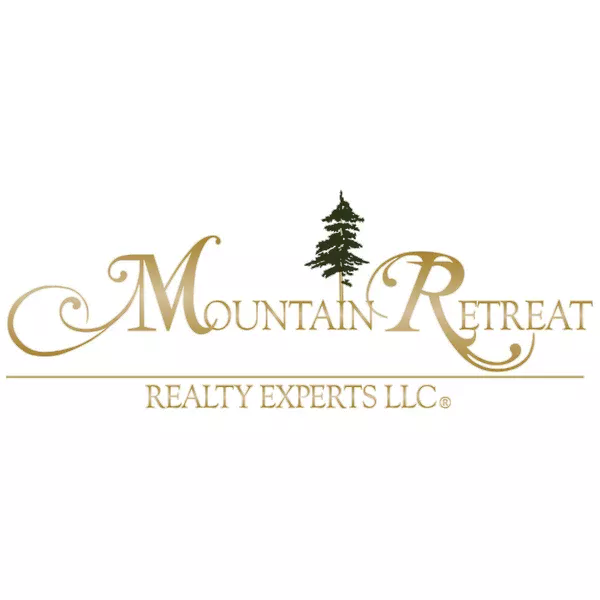$3,825,000
$3,800,000
0.7%For more information regarding the value of a property, please contact us for a free consultation.
5 Beds
4.5 Baths
5,429 SqFt
SOLD DATE : 07/06/2023
Key Details
Sold Price $3,825,000
Property Type Single Family Home
Sub Type Single Family Residence
Listing Status Sold
Purchase Type For Sale
Square Footage 5,429 sqft
Price per Sqft $704
Subdivision Highlands 3
MLS Listing ID 6555883
Sold Date 07/06/23
Style Spanish
Bedrooms 5
HOA Y/N No
Year Built 2007
Annual Tax Amount $14,998
Tax Year 2022
Lot Size 0.886 Acres
Acres 0.89
Property Sub-Type Single Family Residence
Source Arizona Regional Multiple Listing Service (ARMLS)
Property Description
Beautifully renovated 2015 Modern Spanish Colonial with extraordinary construction, design & finishes. This amazing home is set on just under an acre on Camelback's south slope. Majestic mountain and city views surround the home. Inside, discover an exquisite blend of tile & wood flooring, lighting & plumbing fixtures. Multiple entries/exits, & exposed wood beams. The formal dining has access to the wine cellar! Master plus one bedroom on main level & 3 upstairs with add'l family/game room with walk behind wet bar & large patio overlooking backyard and city view. The heart of the home is the lovely kitchen with marble counters and huge island. Steam shower, California Closets & custom window treatments thru-out. See extensive list of improvements. Elegant home.
Location
State AZ
County Maricopa
Community Highlands 3
Direction North on 56th St from Camelback Rd, Turn left onto E Rockridge Rd. Property will be on the left.
Rooms
Other Rooms Loft, Family Room
Master Bedroom Downstairs
Den/Bedroom Plus 6
Separate Den/Office N
Interior
Interior Features High Speed Internet, Double Vanity, Other, Master Downstairs, Breakfast Bar, 9+ Flat Ceilings, Kitchen Island, Pantry, Full Bth Master Bdrm, Separate Shwr & Tub
Heating Natural Gas
Cooling Central Air, Ceiling Fan(s)
Flooring Stone, Tile, Wood
Fireplaces Type Other, 3+ Fireplace, Family Room, Living Room, Master Bedroom, Gas
Fireplace Yes
SPA Heated,Private
Laundry Wshr/Dry HookUp Only
Exterior
Exterior Feature Balcony, Built-in Barbecue
Parking Features Garage Door Opener, Direct Access, Circular Driveway, Attch'd Gar Cabinets
Garage Spaces 3.0
Garage Description 3.0
Fence Block, Wrought Iron
Pool Private
Amenities Available None
View City Light View(s), Mountain(s)
Roof Type Tile
Accessibility Mltpl Entries/Exits
Porch Covered Patio(s), Patio
Private Pool Yes
Building
Lot Description Desert Back, Desert Front, Grass Back, Auto Timer H2O Front, Auto Timer H2O Back
Story 2
Builder Name CUSTOM
Sewer Septic Tank
Water City Water
Architectural Style Spanish
Structure Type Balcony,Built-in Barbecue
New Construction No
Schools
Elementary Schools Hopi Elementary School
Middle Schools Ingleside Middle School
High Schools Arcadia High School
School District Scottsdale Unified District
Others
HOA Fee Include No Fees
Senior Community No
Tax ID 172-15-066-A
Ownership Fee Simple
Acceptable Financing Cash, Conventional
Horse Property N
Listing Terms Cash, Conventional
Financing Conventional
Read Less Info
Want to know what your home might be worth? Contact us for a FREE valuation!

Our team is ready to help you sell your home for the highest possible price ASAP

Copyright 2025 Arizona Regional Multiple Listing Service, Inc. All rights reserved.
Bought with Compass
"My job is to find and attract mastery-based agents to the office, protect the culture, and make sure everyone is happy! "
stephanie@mtnretreatrealty.com
1449 E. White Mountain Blvd., Pinetop-Lakeside, AZ, 85935, USA






