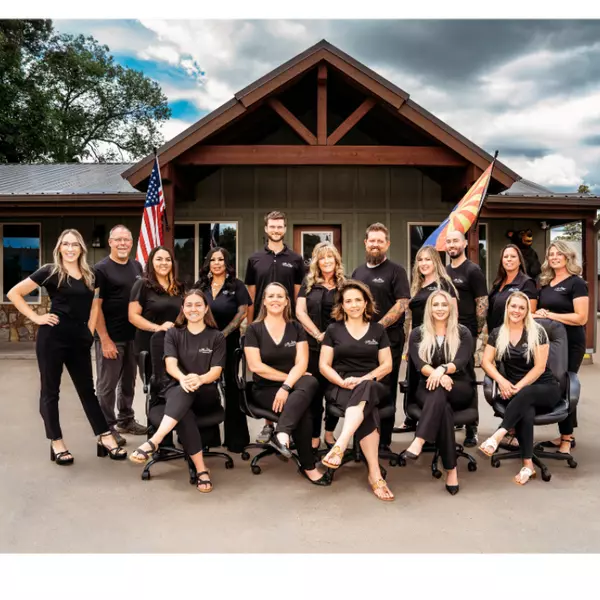$425,000
$425,000
For more information regarding the value of a property, please contact us for a free consultation.
3 Beds
2 Baths
1,685 SqFt
SOLD DATE : 10/24/2022
Key Details
Sold Price $425,000
Property Type Single Family Home
Sub Type Site Built
Listing Status Sold
Purchase Type For Sale
Square Footage 1,685 sqft
Price per Sqft $252
Subdivision Country Club Manor
MLS Listing ID 242774
Sold Date 10/24/22
Style Single Level
Bedrooms 3
Year Built 1993
Annual Tax Amount $2,167
Lot Size 0.320 Acres
Acres 0.32
Lot Dimensions 150X225X105X60
Property Sub-Type Site Built
Source White Mountain Association of REALTORS®
Property Description
Welcome home! This updated home in the tall pines features vaulted ceilings and a beautiful remodeled kitchen with island, coffee bar space and formal dining area. This home boasts 3 large bedrooms with large closets, a charming mudroom/ foyer and an open living area. Both bathrooms are spacious and have a shower/tub combo, while the master bathroom also features a double vanity and a private commode space. The two utility buildings are equipped for parking small ATVs, or added storage space and features electricity to both. This home also features a spacious 2 car garage with attic space, 3 patio areas and has a sprinkler system installed in the front and back yard. Don't miss this opportunity to own in this prestigious neighborhood! Close to Bison Golf, hiking trails, lakes, shopping, di Ning, and more. NO HOA!!
Location
State AZ
County Navajo
Community Country Club Manor
Area Show Low
Direction Hwy 20 (Clark Rd) & Willis: E on Willis to 41st Dr, Left to 41st Cir, R to home.
Rooms
Other Rooms Foyer Entry, Mud Room
Interior
Interior Features Shower, Tub/Shower, Double Vanity, Full Bath, Formal Dining Room, Living/Dining Room Combo, Eat-in Kitchen, Vaulted Ceiling(s), Split Bedroom
Heating Natural Gas, Forced Air
Cooling Window Unit(s)
Flooring Carpet, Tile, Laminate
Window Features Double Pane Windows
Laundry Utility Room
Exterior
Exterior Feature ExteriorFeatures, Cul-De-Sac Loft, Gutters Down Spouts, In The Trees, Other Building, Patio, Sprinklers, Street Paved, Tall Pines on Lot
Parking Features Garage Door Opener
Fence Private
Utilities Available Navopache, Natural Gas Available, Phone Available, Cable Available, Metered Water Provider, Sewer Available, Water Connected
View Y/N No
Roof Type Shingle
Porch Patio
Garage Yes
Building
Lot Description Chain Link Fence, Partly Fenced, Sprinklers, Wooded, Tall Pines On Lot, Cul-De-Sac
Foundation Stemwall
Architectural Style Single Level
Schools
High Schools Show Low
School District Show Low
Others
HOA Name No
Tax ID 309-53-048
Ownership No
Acceptable Financing Cash, Conventional, FHA
Listing Terms Cash, Conventional, FHA
Read Less Info
Want to know what your home might be worth? Contact us for a FREE valuation!

Our team is ready to help you sell your home for the highest possible price ASAP
"My job is to find and attract mastery-based agents to the office, protect the culture, and make sure everyone is happy! "
stephanie@mtnretreatrealty.com
1449 E. White Mountain Blvd., Pinetop-Lakeside, AZ, 85935, USA






