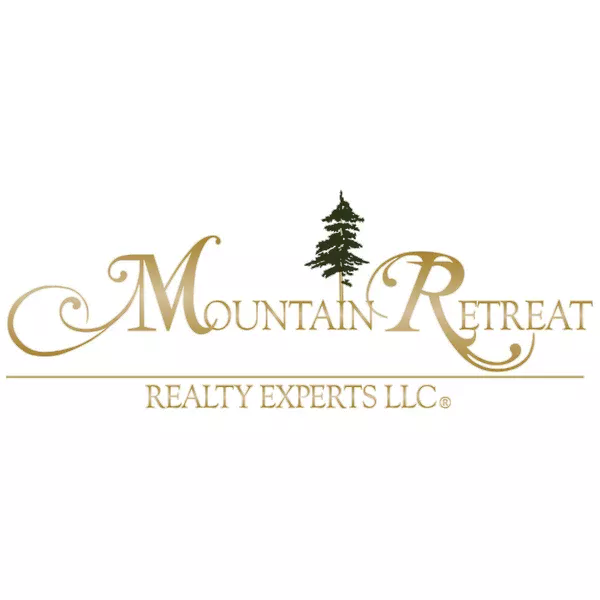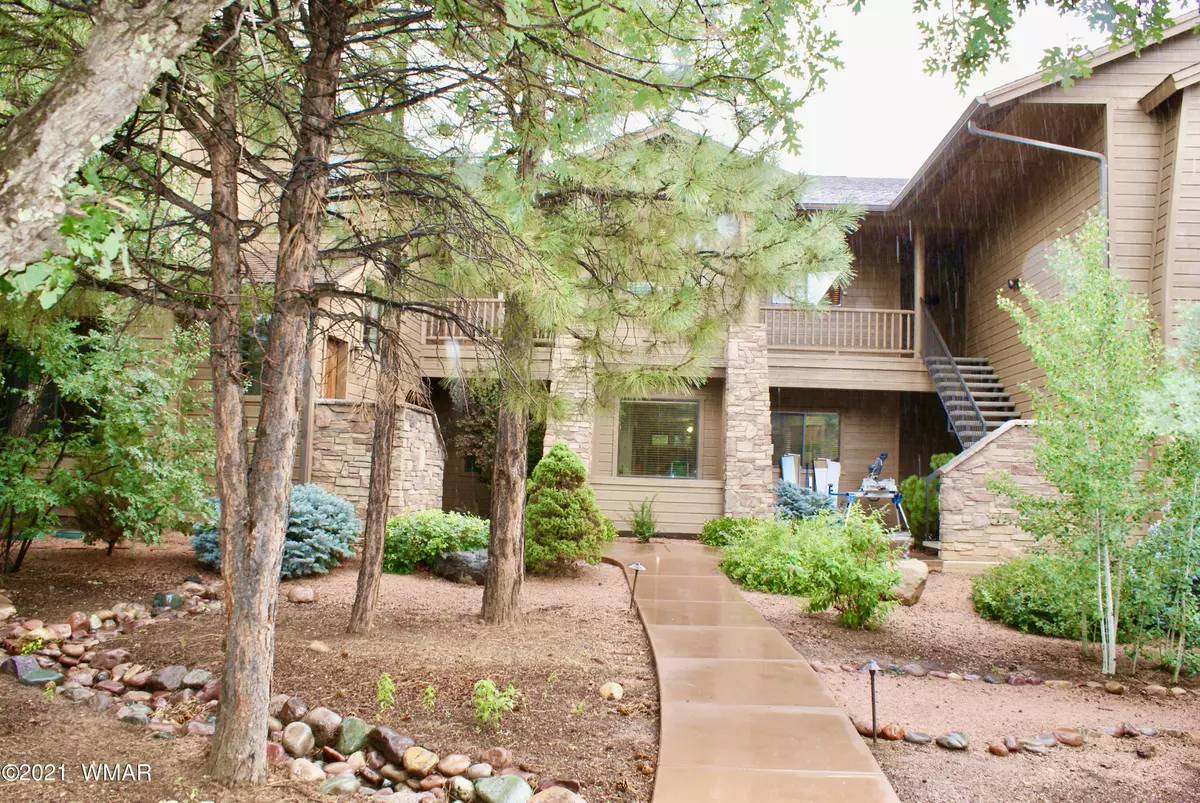$385,000
$385,000
For more information regarding the value of a property, please contact us for a free consultation.
2 Beds
2 Baths
1,504 SqFt
SOLD DATE : 12/15/2021
Key Details
Sold Price $385,000
Property Type Condo
Sub Type Condo/Townhome
Listing Status Sold
Purchase Type For Sale
Square Footage 1,504 sqft
Price per Sqft $255
Subdivision Golf Casitas At Torreon A Condominium
MLS Listing ID 237101
Sold Date 12/15/21
Style 2nd Level,Single Level
Bedrooms 2
HOA Fees $436/qua
HOA Y/N Yes
Year Built 2007
Annual Tax Amount $1,849
Lot Size 2,178 Sqft
Acres 0.05
Property Sub-Type Condo/Townhome
Source White Mountain Association of REALTORS®
Property Description
Impeccably maintained 2 bed 2 bath + den, 1 car garage and fully furnished in prestigious Torreon community. This unit won't disappoint with its open split bedroom floor plan, stacked stone wall, granite countertops and engineered wood plank flooring with that hand peeled look. Enjoy your morning coffee on the large covered back deck or the front balcony off of the den. Entertaining guests will be a delight with the spacious kitchen, breakfast bar and dining areas. Some of the various accessible amenities include the fitness center, pool, family center, tennis and pickle ball courts.
Location
State AZ
County Navajo
Community Golf Casitas At Torreon A Condominium
Area Show Low - Torreon
Direction From Clark Rd (Hwy 260) take the Torreon entrance, take a left at the first roundabout, take a left at the first parking lot on the left. Take the sidewalk past the garage units. Looking at the building, the stairs are on the right for the top condo on the left.
Rooms
Other Rooms Balcony Loft, Potential Bedroom, Study Den
Interior
Interior Features Shower, Tub/Shower, Double Vanity, Full Bath, Pantry, Kitchen/Dining Room Combo, Breakfast Bar, Split Bedroom, Furnished
Heating Natural Gas, Forced Air
Cooling Central Air
Flooring Plank, Carpet, Wood, Tile
Window Features Double Pane Windows
Appliance Washer
Laundry Utility Room
Exterior
Exterior Feature ExteriorFeatures, Deck - Covered, Gutters Down Spouts, In The Trees, Landscaped, Street Paved, Tall Pines on Lot
Fence Private
Utilities Available Navopache, Natural Gas Available, Metered Water Provider, Sewer Available, Water Connected
Amenities Available Pool, Spa/Hot Tub, Tennis Court(s), Fitness Center, Clubhouse
View Y/N No
Roof Type Metal,Pitched
Porch Deck - Covered
Garage Yes
Building
Lot Description Wooded, Tall Pines On Lot, Landscaped
Foundation Slab
Architectural Style 2nd Level, Single Level
Schools
High Schools Show Low
School District Show Low
Others
HOA Name Yes
Tax ID 309-92-202
Ownership No
Acceptable Financing Cash
Listing Terms Cash
Read Less Info
Want to know what your home might be worth? Contact us for a FREE valuation!

Our team is ready to help you sell your home for the highest possible price ASAP
"My job is to find and attract mastery-based agents to the office, protect the culture, and make sure everyone is happy! "
stephanie@mtnretreatrealty.com
1449 E. White Mountain Blvd., Pinetop-Lakeside, AZ, 85935, USA






