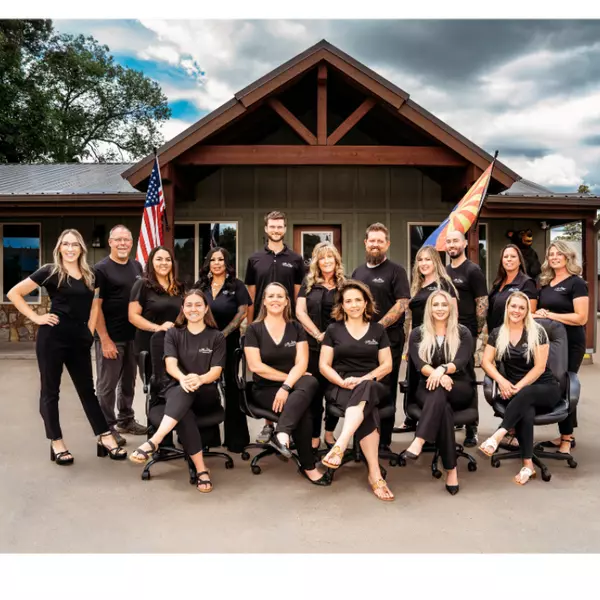$447,500
$425,000
5.3%For more information regarding the value of a property, please contact us for a free consultation.
4 Beds
2.5 Baths
1,809 SqFt
SOLD DATE : 07/28/2021
Key Details
Sold Price $447,500
Property Type Single Family Home
Sub Type Single Family Residence
Listing Status Sold
Purchase Type For Sale
Square Footage 1,809 sqft
Price per Sqft $247
Subdivision Gardens Parcel 4
MLS Listing ID 6252838
Sold Date 07/28/21
Style Santa Barbara/Tuscan
Bedrooms 4
HOA Fees $65/mo
HOA Y/N Yes
Year Built 2003
Annual Tax Amount $1,611
Tax Year 2020
Lot Size 2,925 Sqft
Acres 0.07
Property Sub-Type Single Family Residence
Source Arizona Regional Multiple Listing Service (ARMLS)
Property Description
72 Hour Home Sale! Inquire Now! Welcome to this wonderful home in the Gardens community! Ideal curb appeal with mature landscape & side entry w/a 2 car garage. Discover a bright interior with high ceilings, handsome tile & laminated floors, soothing palette, and elegant lighting. Charming kitchen features granite countertops, ample white cabinets, track lighting, stainless steel appliances, and pantry. The primary bedroom boasts an ensuite with granite counters, chic lighting, and walk-in closet. Loft area with endless possibilities. Roomy office/den. Lovely backyard with covered patio is perfect for relaxing or hosting fun gatherings! Enjoy the community amenities such as biking/walking paths, pools, playgrounds, parks all around, and more! This won't last long, book a showing today!
Location
State AZ
County Maricopa
Community Gardens Parcel 4
Direction North to Orchid, East to Garden, South & East to Swallow, North to Gail, West to Hawk, North to Orchid, East to Home.
Rooms
Other Rooms Loft, Great Room
Master Bedroom Upstairs
Den/Bedroom Plus 5
Separate Den/Office N
Interior
Interior Features Upstairs, Eat-in Kitchen, 9+ Flat Ceilings, Pantry, 3/4 Bath Master Bdrm, High Speed Internet, Granite Counters
Heating Natural Gas
Cooling Central Air, Ceiling Fan(s), Programmable Thmstat
Flooring Carpet, Laminate, Tile
Fireplaces Type None
Fireplace No
Window Features Solar Screens
SPA None
Exterior
Parking Features Garage Door Opener, Direct Access, Side Vehicle Entry, Shared Driveway
Garage Spaces 2.0
Garage Description 2.0
Fence Block
Pool None
Community Features Community Spa Htd, Community Pool, Playground, Biking/Walking Path
Amenities Available Management
Roof Type Tile
Porch Covered Patio(s)
Private Pool No
Building
Lot Description Sprinklers In Rear, Sprinklers In Front, Desert Back, Desert Front, Grass Back
Story 2
Builder Name TREND
Sewer Sewer in & Cnctd, Public Sewer
Water City Water
Architectural Style Santa Barbara/Tuscan
New Construction No
Schools
Elementary Schools Gateway Pointe Elementary
Middle Schools Gateway Pointe Elementary
High Schools Williams Field High School
Others
HOA Name Gardens Gilbert HOA
HOA Fee Include Maintenance Grounds
Senior Community No
Tax ID 304-29-241
Ownership Fee Simple
Acceptable Financing Cash, Conventional, 1031 Exchange, FHA, VA Loan
Horse Property N
Listing Terms Cash, Conventional, 1031 Exchange, FHA, VA Loan
Financing Cash
Read Less Info
Want to know what your home might be worth? Contact us for a FREE valuation!

Our team is ready to help you sell your home for the highest possible price ASAP

Copyright 2025 Arizona Regional Multiple Listing Service, Inc. All rights reserved.
Bought with Ensign Properties Corp
"My job is to find and attract mastery-based agents to the office, protect the culture, and make sure everyone is happy! "
stephanie@mtnretreatrealty.com
1449 E. White Mountain Blvd., Pinetop-Lakeside, AZ, 85935, USA






