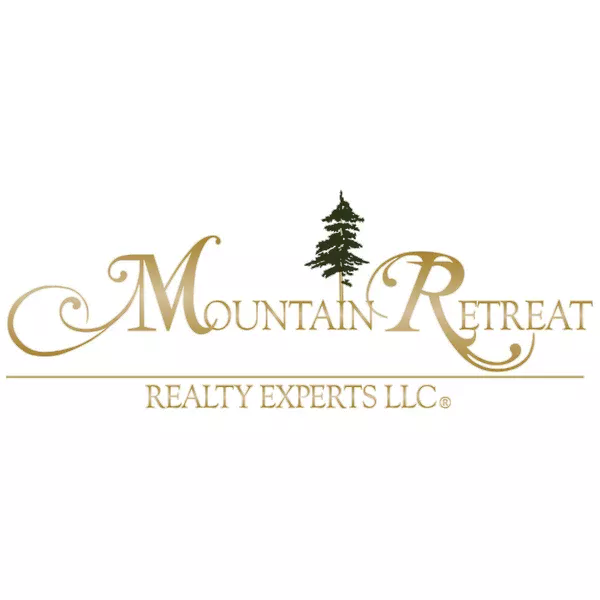$1,100,000
$1,100,000
For more information regarding the value of a property, please contact us for a free consultation.
6 Beds
5 Baths
5,909 SqFt
SOLD DATE : 09/04/2020
Key Details
Sold Price $1,100,000
Property Type Single Family Home
Sub Type Single Family Residence
Listing Status Sold
Purchase Type For Sale
Square Footage 5,909 sqft
Price per Sqft $186
Subdivision Warner Groves At Morrison Ranch
MLS Listing ID 6122202
Sold Date 09/04/20
Bedrooms 6
HOA Fees $112/qua
HOA Y/N Yes
Year Built 2017
Annual Tax Amount $3,740
Tax Year 2019
Lot Size 0.263 Acres
Acres 0.26
Property Sub-Type Single Family Residence
Source Arizona Regional Multiple Listing Service (ARMLS)
Property Description
Located in Morrison Ranch on a large lot, this beautiful home won't last long!! Highly upgraded 6 bedrm/4 bath/ 2 half bath/ plus loft/ split floor plan, is a one of a kind!
Open family room concept with massive multi-slide glass doors opens to luxurious resort style backyard, making it perfect for entertaining!
Fabulous chef's kitchen w/ SS appliances, 36'' gas range, double ovens, white cabinetry, quartz countertops, large island, & a huge walk-in pantry.
2 laudry rooms (upstairs and down)! Wood floors throughout! Primary bed/bath has fully upgraded walk in shower with separate jacuzzi tub, and large walk in closet!
This family friendly community has tree lined streets, large parks/greenbelts & more! Home is near 202 freeway, restaurants, shopping, & more!
Location
State AZ
County Maricopa
Community Warner Groves At Morrison Ranch
Rooms
Other Rooms Loft, Family Room
Master Bedroom Split
Den/Bedroom Plus 7
Separate Den/Office N
Interior
Interior Features Granite Counters, Double Vanity, Upstairs, Eat-in Kitchen, 9+ Flat Ceilings, Roller Shields, Soft Water Loop, Full Bth Master Bdrm, Separate Shwr & Tub
Heating Natural Gas
Cooling Central Air
Flooring Carpet, Wood
Fireplaces Type None
Fireplace No
SPA Private
Exterior
Garage Spaces 3.0
Garage Description 3.0
Fence Block
Pool Private
Community Features Biking/Walking Path
Roof Type Tile
Building
Lot Description Sprinklers In Rear, Sprinklers In Front, Grass Front, Synthetic Grass Back, Auto Timer H2O Front, Auto Timer H2O Back
Story 2
Builder Name Ashton Woods
Sewer Public Sewer
Water City Water
New Construction No
Schools
Elementary Schools Greenfield Elementary School
Middle Schools Greenfield Junior High School
High Schools Highland High School
School District Gilbert Unified District
Others
HOA Name Morrison Ranch CC
HOA Fee Include Maintenance Grounds,Street Maint
Senior Community No
Tax ID 304-20-483
Ownership Fee Simple
Acceptable Financing Cash, Conventional, VA Loan
Horse Property N
Listing Terms Cash, Conventional, VA Loan
Financing Conventional
Read Less Info
Want to know what your home might be worth? Contact us for a FREE valuation!

Our team is ready to help you sell your home for the highest possible price ASAP

Copyright 2025 Arizona Regional Multiple Listing Service, Inc. All rights reserved.
Bought with RE/MAX Solutions
"My job is to find and attract mastery-based agents to the office, protect the culture, and make sure everyone is happy! "
stephanie@mtnretreatrealty.com
1449 E. White Mountain Blvd., Pinetop-Lakeside, AZ, 85935, USA






