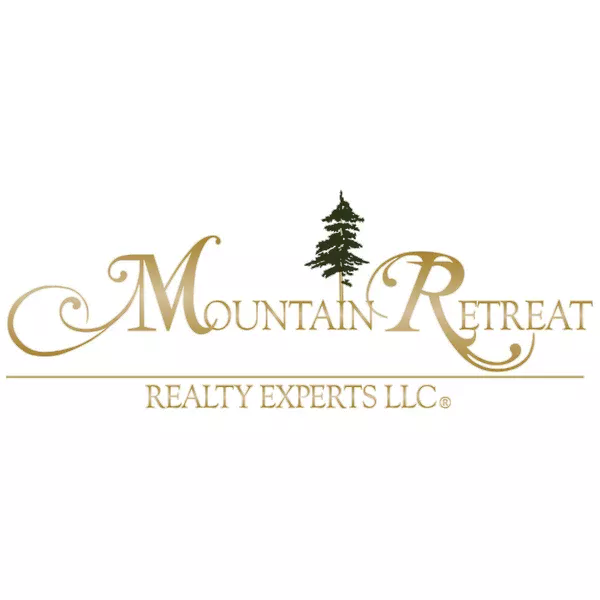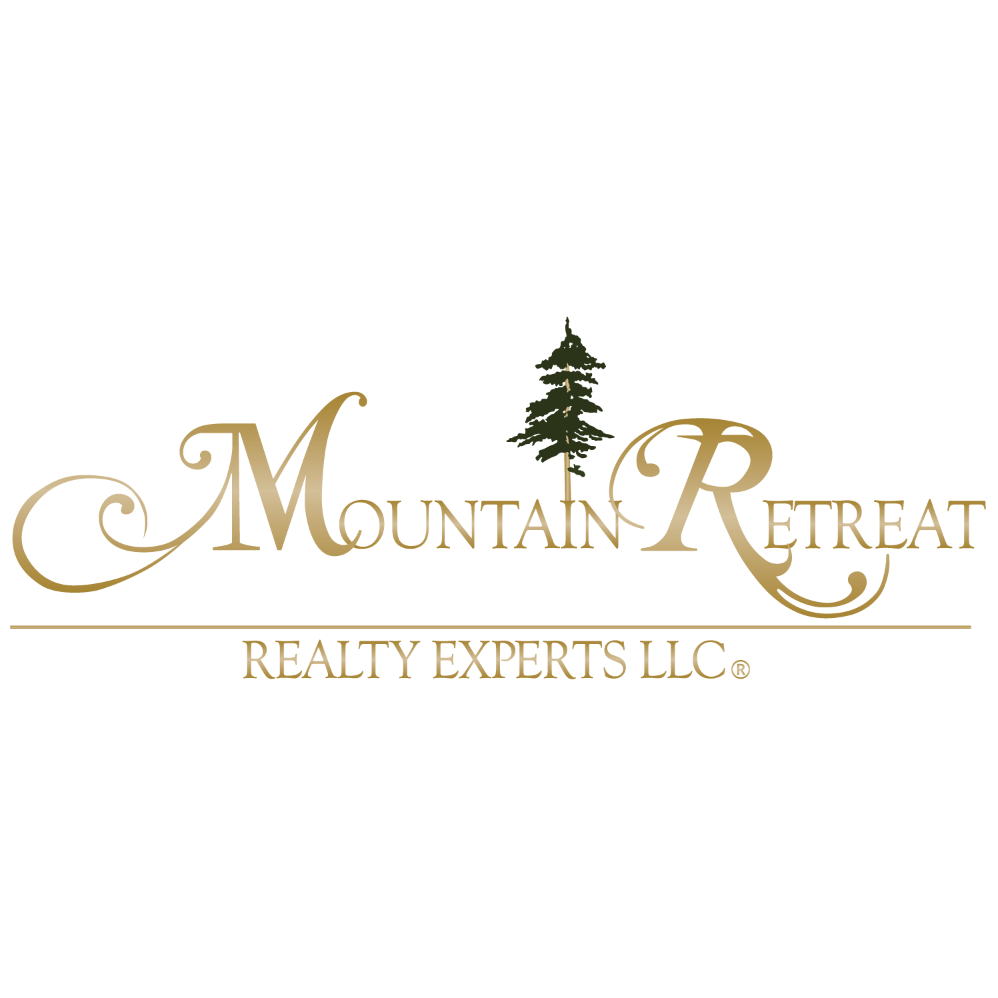$482,000
$480,000
0.4%For more information regarding the value of a property, please contact us for a free consultation.
4 Beds
3 Baths
3,448 SqFt
SOLD DATE : 01/08/2021
Key Details
Sold Price $482,000
Property Type Single Family Home
Sub Type Single Family Residence
Listing Status Sold
Purchase Type For Sale
Square Footage 3,448 sqft
Price per Sqft $139
Subdivision Frontier Estates
MLS Listing ID 6048468
Sold Date 01/08/21
Bedrooms 4
HOA Y/N No
Year Built 2005
Annual Tax Amount $2,352
Tax Year 2019
Lot Size 2.840 Acres
Acres 2.84
Property Sub-Type Single Family Residence
Property Description
An Artists Dream! This southwestern masterpiece is just as functional as it is beautiful and features 4 bedroom + an office/den or studio, 3 bathrooms, great room perfect for entertaining, theatre room with wired surround sound, private courtyard for thoughtful reflection or secure play place for the kids, extra wide 2 car garage with shelving, and a large laundry room with dog washing station. The private master suite has new carpet, a HUGE walk-in closet with custom shelving, jetted soaker tub, snail shower, and gorgeous views. No expense spared with the extra touches: Stamped concrete floors, double sided fireplace w/ stacked stone, double oven, hand peeled juniper pillars, exposed beam ceilings, alligator juniper stairs, hand crafted ceramic sinks, faux painted walls,2.84 acres, No HOA
Location
State AZ
County Navajo
Community Frontier Estates
Area Navajo
Direction Snowflake, west on 7th street to sign and driveway on left. Temple across the street.
Rooms
Other Rooms Great Room, BonusGame Room, Arizona RoomLanai
Master Bedroom Downstairs
Den/Bedroom Plus 6
Separate Den/Office Y
Interior
Interior Features Granite Counters, Double Vanity, Master Downstairs, Eat-in Kitchen, Breakfast Bar, Pantry, Full Bth Master Bdrm, Tub with Jets
Heating Natural Gas
Cooling Central Air
Flooring Carpet, Wood, Concrete
Fireplaces Type 1 Fireplace, Living Room, Gas
Fireplace Yes
Window Features Dual Pane
SPA None
Laundry Wshr/Dry HookUp Only
Exterior
Garage Spaces 2.0
Garage Description 2.0
Fence Other
Pool None
Utilities Available APS
Roof Type Tile
Total Parking Spaces 2
Private Pool No
Building
Lot Description Grass Front
Story 2
Builder Name UNK
Sewer Public Sewer
Water City Water
New Construction No
Schools
Elementary Schools Out Of Maricopa Cnty
Middle Schools Out Of Maricopa Cnty
High Schools Out Of Maricopa Cnty
Others
HOA Fee Include No Fees
Senior Community No
Tax ID 202-53-084
Ownership Fee Simple
Acceptable Financing Cash, Conventional, FHA, VA Loan
Horse Property N
Disclosures Seller Discl Avail
Possession Close Of Escrow
Listing Terms Cash, Conventional, FHA, VA Loan
Financing Conventional
Read Less Info
Want to know what your home might be worth? Contact us for a FREE valuation!

Our team is ready to help you sell your home for the highest possible price ASAP

Copyright 2025 Arizona Regional Multiple Listing Service, Inc. All rights reserved.
Bought with Mountain Retreat Realty Expert

"My job is to find and attract mastery-based agents to the office, protect the culture, and make sure everyone is happy! "
stephanie@mtnretreatrealty.com
1449 E. White Mountain Blvd., Pinetop-Lakeside, AZ, 85935, USA






