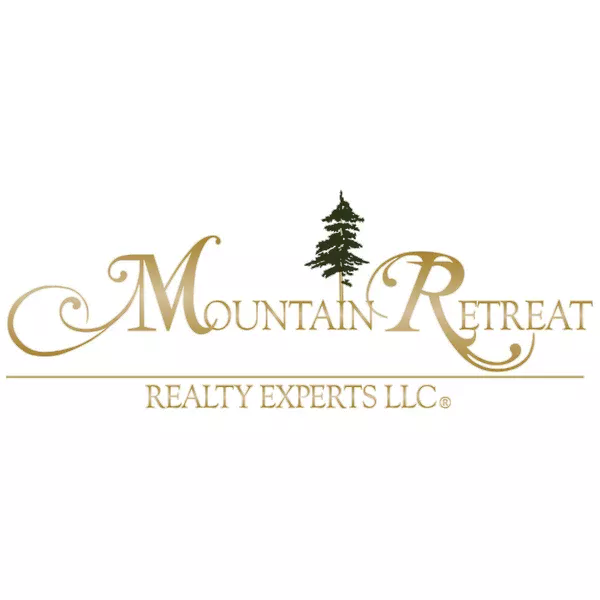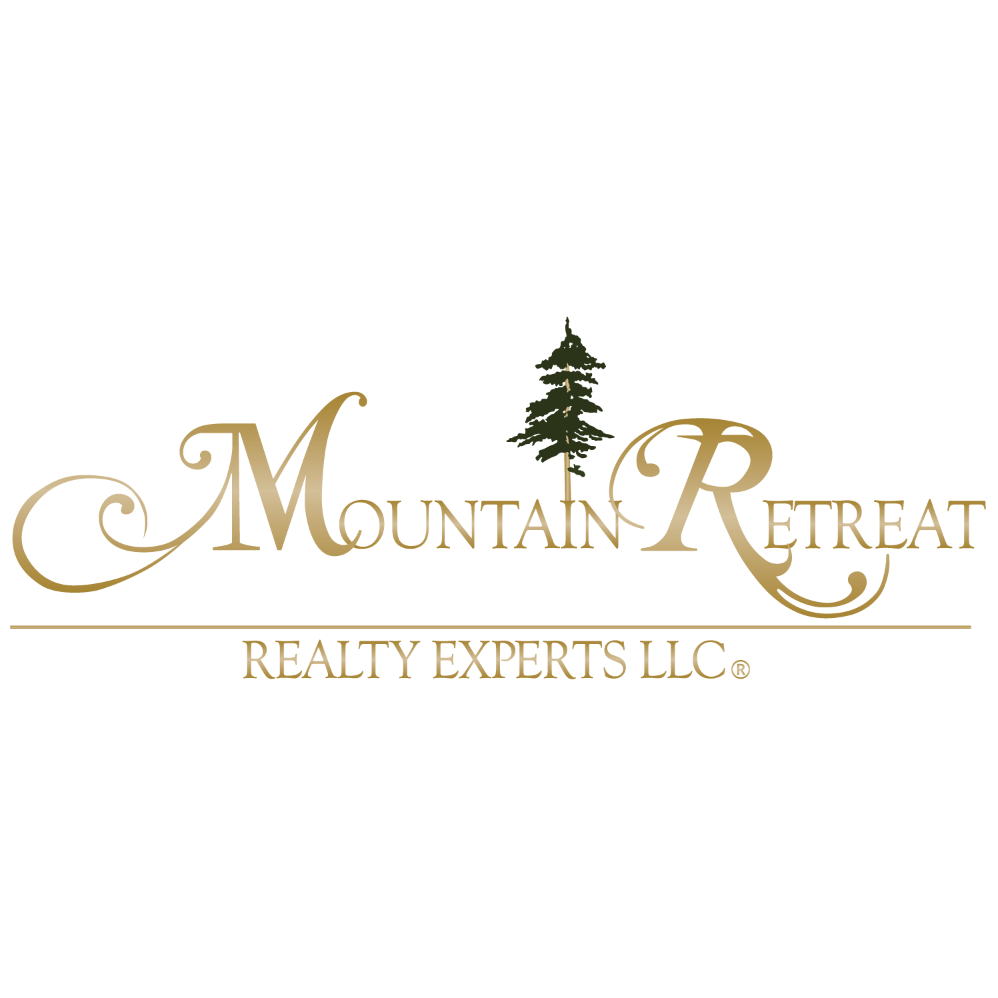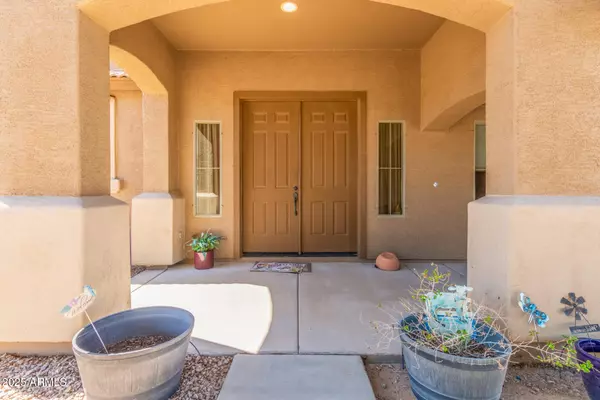
5 Beds
3.5 Baths
4,357 SqFt
5 Beds
3.5 Baths
4,357 SqFt
Key Details
Property Type Single Family Home
Sub Type Single Family Residence
Listing Status Active
Purchase Type For Sale
Square Footage 4,357 sqft
Price per Sqft $160
Subdivision Johnson Ranch Unit 14
MLS Listing ID 6930134
Style Other
Bedrooms 5
HOA Fees $246/qua
HOA Y/N Yes
Year Built 2005
Annual Tax Amount $2,911
Tax Year 2024
Lot Size 0.434 Acres
Acres 0.43
Property Sub-Type Single Family Residence
Source Arizona Regional Multiple Listing Service (ARMLS)
Property Description
Experience the perfect harmony of space, sophistication, and comfort in this remarkable 4,357 sq. ft. residence, gracefully situated on an expansive .43 acre lot. Designed for those who appreciate both elegance and functionality, this home offers five spacious bedrooms, three and a half baths, and two luxurious primary suites—one on the main level and another upstairs—ideal for multi-generational living or refined guest accommodations.
The gourmet kitchen is a culinary masterpiece, showcasing granite countertops, rich custom cabinetry, premium stainless steel appliances, and an oversized island that anchors the home's inviting open-concept design. Formal and casual living blend seamlessly with a grand dining room, a private office/den, and a versatile upstairs bonus room perfect for recreation or relaxation.
Step outside to your own private retreat, where a resort-inspired 18x38 pool with a cascading waterfall invites you to unwind in style. Enjoy the serenity of the enclosed patio, the convenience of the RV gate, and the efficiency of a solar-powered energy system-a thoughtful combination of luxury and sustainability.
This exceptional home in Johnson Ranch offers more than just space-it offers a lifestyle of timeless elegance, comfort, and distinction.
Location
State AZ
County Pinal
Community Johnson Ranch Unit 14
Area Pinal
Direction South to Paso Fino Way. Turn Left and follow around to Caspian Way. Turn Right and house will be on your right.
Rooms
Other Rooms Loft, Family Room
Master Bedroom Split
Den/Bedroom Plus 7
Separate Den/Office Y
Interior
Interior Features High Speed Internet, Granite Counters, Double Vanity, Master Downstairs, Upstairs, Eat-in Kitchen, Breakfast Bar, 9+ Flat Ceilings, Kitchen Island, Pantry, 2 Master Baths, Full Bth Master Bdrm, Separate Shwr & Tub
Heating Electric
Cooling Central Air, Ceiling Fan(s)
Flooring Carpet, Tile, Wood
Fireplace No
Window Features Dual Pane
SPA Heated,Private
Exterior
Exterior Feature RV Hookup
Parking Features Garage Door Opener
Garage Spaces 2.0
Garage Description 2.0
Fence Block
Community Features Golf, Lake, Community Spa, Community Spa Htd, Tennis Court(s), Biking/Walking Path
Utilities Available SRP
Roof Type Tile
Porch Covered Patio(s), Patio
Total Parking Spaces 2
Private Pool Yes
Building
Lot Description Sprinklers In Rear, Sprinklers In Front, Gravel/Stone Front, Gravel/Stone Back, Grass Back, Auto Timer H2O Front, Auto Timer H2O Back
Story 2
Builder Name Richmond American Homes
Sewer Private Sewer
Water Pvt Water Company
Architectural Style Other
Structure Type RV Hookup
New Construction No
Schools
Elementary Schools Walker Butte K-8
Middle Schools Walker Butte K-8
High Schools Poston Butte High School
School District Florence Unified School District
Others
HOA Name Johnson Ranch HOA
HOA Fee Include Maintenance Grounds
Senior Community No
Tax ID 210-54-145
Ownership Fee Simple
Acceptable Financing Cash, Conventional, FHA, VA Loan
Horse Property N
Disclosures Agency Discl Req, Seller Discl Avail
Possession Close Of Escrow
Listing Terms Cash, Conventional, FHA, VA Loan

Copyright 2025 Arizona Regional Multiple Listing Service, Inc. All rights reserved.

"My job is to find and attract mastery-based agents to the office, protect the culture, and make sure everyone is happy! "
stephanie@mtnretreatrealty.com
1449 E. White Mountain Blvd., Pinetop-Lakeside, AZ, 85935, USA






