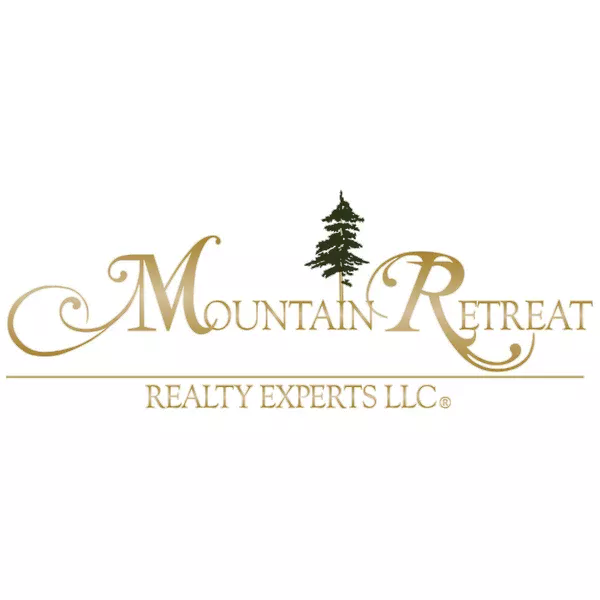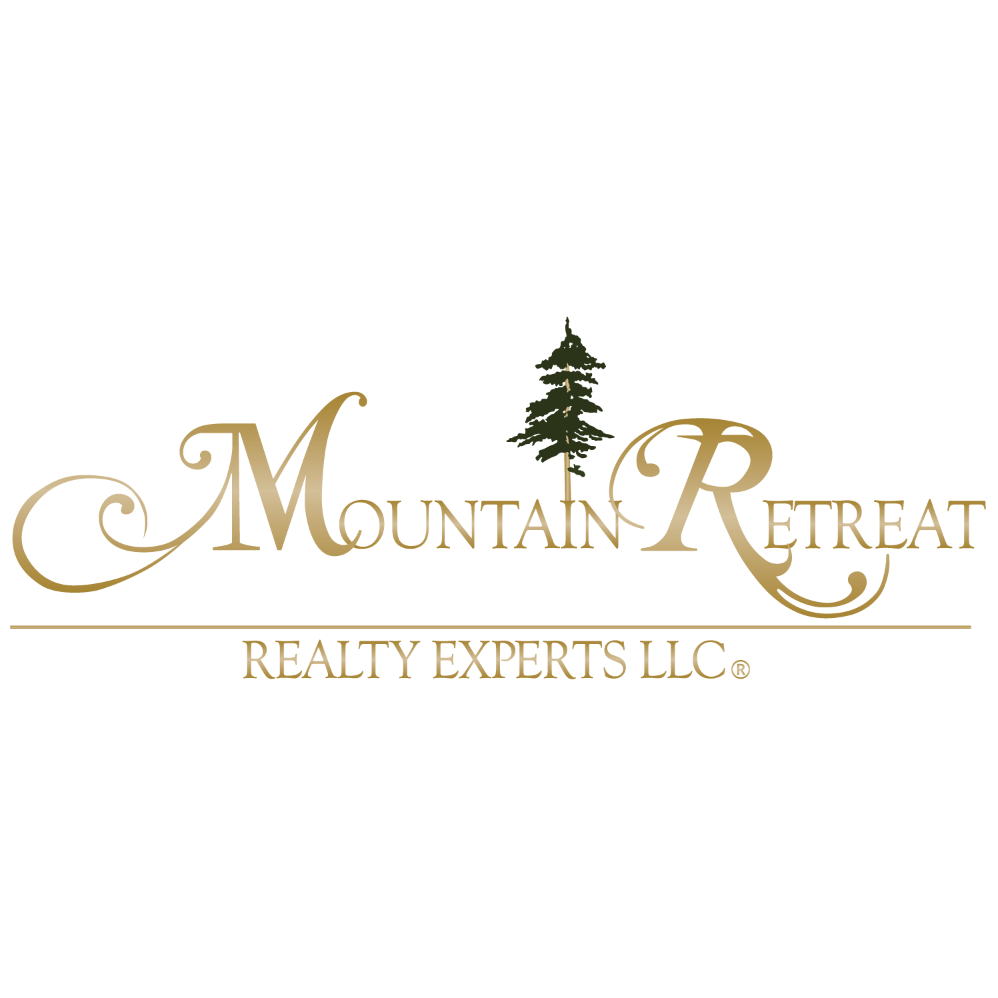
4 Beds
2 Baths
2,149 SqFt
4 Beds
2 Baths
2,149 SqFt
Key Details
Property Type Single Family Home
Sub Type Single Family Residence
Listing Status Active
Purchase Type For Sale
Square Footage 2,149 sqft
Price per Sqft $204
Subdivision Laveen Farms Phase 1
MLS Listing ID 6932594
Style Ranch
Bedrooms 4
HOA Fees $75/mo
HOA Y/N Yes
Year Built 2005
Annual Tax Amount $2,045
Tax Year 2024
Lot Size 6,814 Sqft
Acres 0.16
Property Sub-Type Single Family Residence
Source Arizona Regional Multiple Listing Service (ARMLS)
Property Description
Location
State AZ
County Maricopa
Community Laveen Farms Phase 1
Area Maricopa
Direction Head west on W Baseline Rd, Turn right onto South 67th Ave, Turn left onto W Vineyard Rd, Turn right onto S 72nd Dr, Turn left onto W St Charles Ave, Continue onto S 72nd Ln. Property will be on the left.
Rooms
Den/Bedroom Plus 4
Separate Den/Office N
Interior
Interior Features High Speed Internet, Double Vanity, Breakfast Bar, 9+ Flat Ceilings, No Interior Steps, Pantry, Full Bth Master Bdrm, Separate Shwr & Tub, Laminate Counters
Heating Electric
Cooling Central Air
Flooring Tile
Fireplace No
SPA None
Exterior
Parking Features Garage Door Opener, Direct Access, Side Vehicle Entry
Garage Spaces 2.0
Garage Description 2.0
Fence Block
Community Features Playground, Biking/Walking Path
Utilities Available SRP
Roof Type Tile
Porch Covered Patio(s), Patio
Total Parking Spaces 2
Private Pool No
Building
Lot Description Sprinklers In Rear, Sprinklers In Front, Corner Lot, Desert Front, Gravel/Stone Front, Gravel/Stone Back
Story 1
Builder Name CENTEX HOMES
Sewer Public Sewer
Water City Water
Architectural Style Ranch
New Construction No
Schools
Elementary Schools Laveen Elementary School
Middle Schools Trailside Point Performing Arts Academy
High Schools Betty Fairfax High School
School District Phoenix Union High School District
Others
HOA Name Trialside Point
HOA Fee Include Maintenance Grounds
Senior Community No
Tax ID 104-83-593
Ownership Fee Simple
Acceptable Financing Cash, Conventional, FHA, VA Loan
Horse Property N
Disclosures Agency Discl Req, Seller Discl Avail
Possession Close Of Escrow, By Agreement
Listing Terms Cash, Conventional, FHA, VA Loan

Copyright 2025 Arizona Regional Multiple Listing Service, Inc. All rights reserved.

"My job is to find and attract mastery-based agents to the office, protect the culture, and make sure everyone is happy! "
stephanie@mtnretreatrealty.com
1449 E. White Mountain Blvd., Pinetop-Lakeside, AZ, 85935, USA






