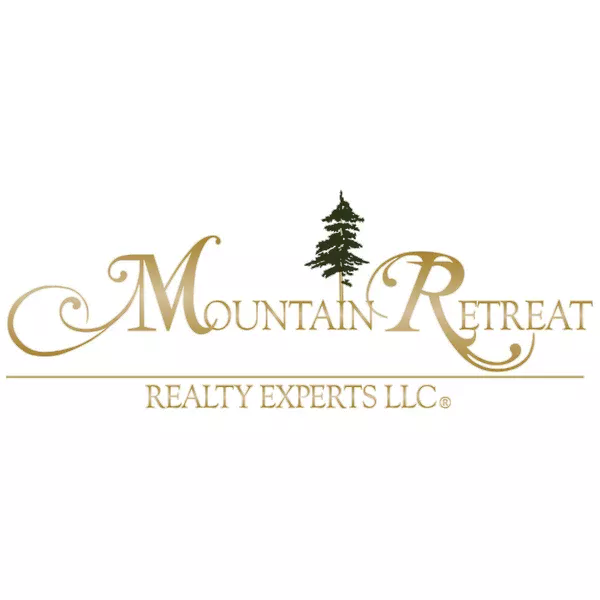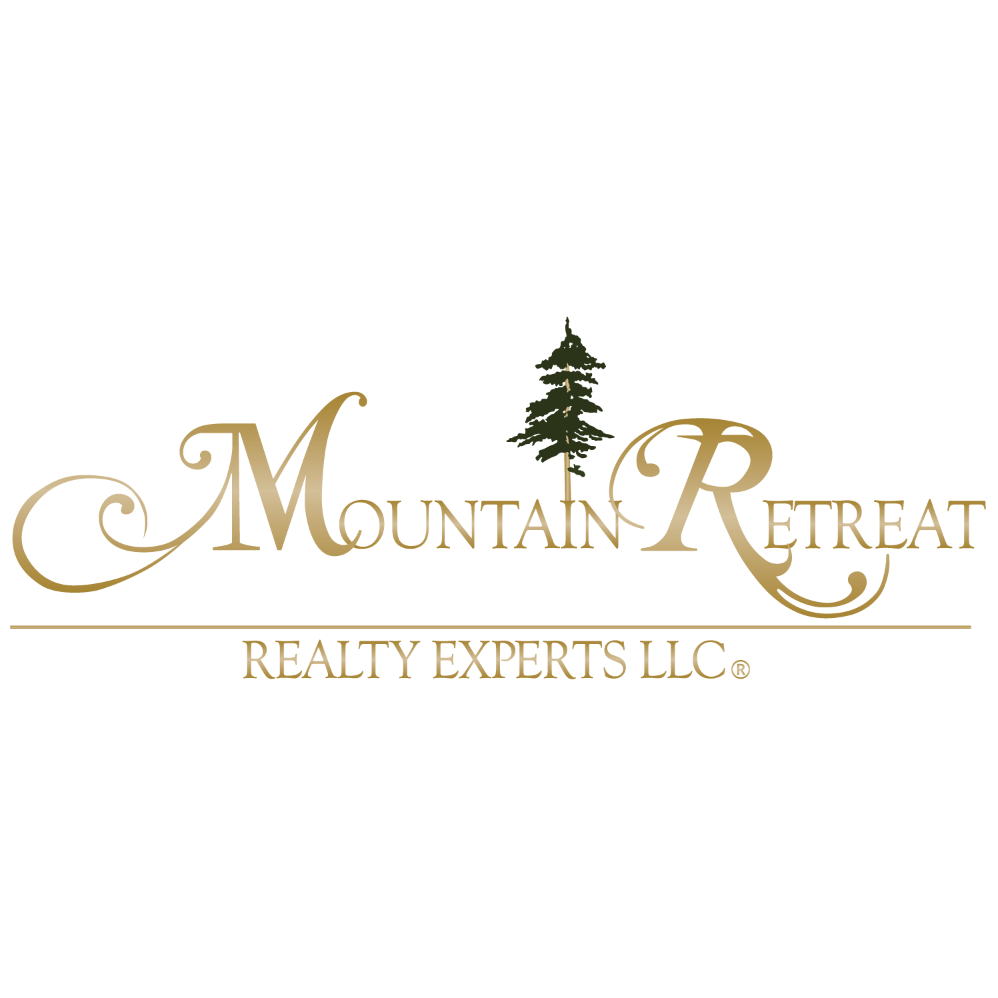
5 Beds
3 Baths
2,756 SqFt
5 Beds
3 Baths
2,756 SqFt
Key Details
Property Type Single Family Home
Sub Type Single Family Residence
Listing Status Active
Purchase Type For Sale
Square Footage 2,756 sqft
Price per Sqft $181
Subdivision Entrada Bonita (1-253)
MLS Listing ID 22526079
Style Mediterranean
Bedrooms 5
Full Baths 3
HOA Fees $171/mo
HOA Y/N Yes
Year Built 2010
Annual Tax Amount $4,083
Tax Year 2024
Lot Size 6,708 Sqft
Acres 0.15
Property Sub-Type Single Family Residence
Property Description
Location
State AZ
County Pima
Community Rancho Sahuarita
Area Green Valley North
Zoning Sahuarita - SP
Rooms
Other Rooms Loft
Guest Accommodations None
Dining Room Breakfast Bar, Dining Area, Formal Dining Room, Great Room
Kitchen Dishwasher, Disposal, Gas Cooktop, Gas Oven, Gas Range, Kitchen Island, Microwave
Interior
Interior Features Ceiling Fan(s), High Ceilings, Storage, Walk-In Closet(s)
Hot Water Natural Gas
Heating Forced Air, Heat Pump
Cooling Ceiling Fans, Central Air
Flooring Ceramic Tile, Laminate, Wood
Fireplaces Number 1
Fireplaces Type Gas, Wood Burning
Fireplace Y
Laundry Laundry Room, Storage
Exterior
Exterior Feature Barbecue, Built-in Barbecue, Courtyard, Native Plants, Pond on Lot, Waterfall
Parking Features Tandem Garage
Garage Spaces 3.0
Fence Block
Community Features Athletic Facilities, Exercise Facilities, Gated, Jogging/Bike Path, Lake, Park, Pool, Sidewalks, Walking Trail
Amenities Available Clubhouse, Park, Pickleball, Pool, Spa/Hot Tub, Tennis Courts, Volleyball Court
View Mountains, Residential
Roof Type Tile
Accessibility None
Road Frontage Paved
Private Pool Yes
Building
Lot Description Borders Common Area, North/South Exposure, Subdivided
Dwelling Type Single Family Residence
Story Two
Sewer Connected
Water Water Company
Level or Stories Two
Schools
Elementary Schools Anza Trail
Middle Schools Anza Trail
High Schools Walden Grove
School District Sahuarita
Others
Senior Community No
Acceptable Financing Cash, Conventional, FHA, Submit, VA
Horse Property No
Listing Terms Cash, Conventional, FHA, Submit, VA
Special Listing Condition None


"My job is to find and attract mastery-based agents to the office, protect the culture, and make sure everyone is happy! "
stephanie@mtnretreatrealty.com
1449 E. White Mountain Blvd., Pinetop-Lakeside, AZ, 85935, USA






