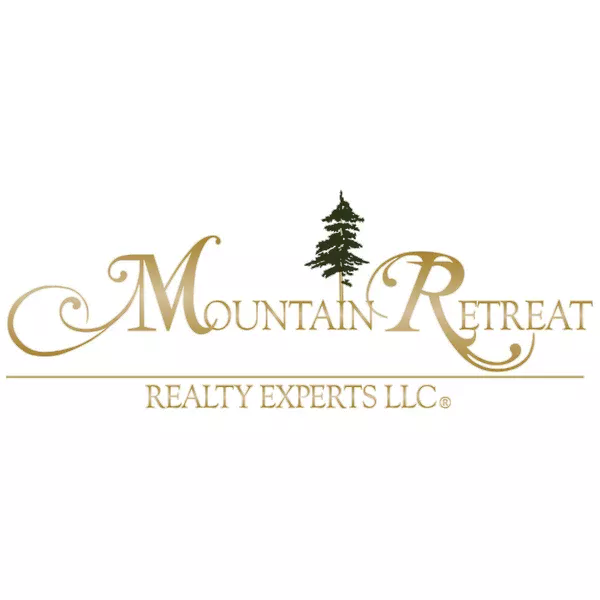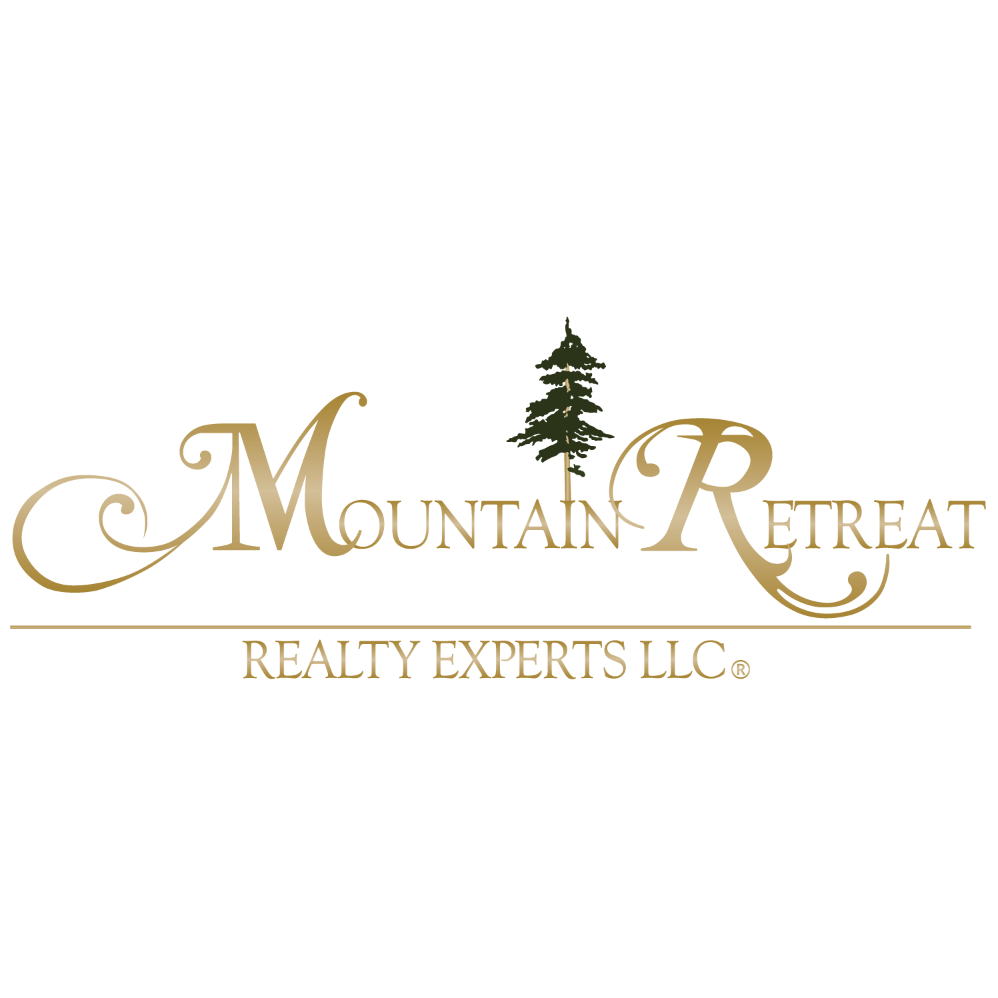
2 Beds
2 Baths
1,928 SqFt
2 Beds
2 Baths
1,928 SqFt
Key Details
Property Type Single Family Home
Sub Type Single Family Residence
Listing Status Active
Purchase Type For Sale
Square Footage 1,928 sqft
Price per Sqft $202
Subdivision Sun City Unit 10A
MLS Listing ID 6917230
Style Ranch
Bedrooms 2
HOA Y/N No
Year Built 1979
Annual Tax Amount $1,100
Tax Year 2024
Lot Size 9,230 Sqft
Acres 0.21
Property Sub-Type Single Family Residence
Source Arizona Regional Multiple Listing Service (ARMLS)
Property Description
Location
State AZ
County Maricopa
Community Sun City Unit 10A
Area Maricopa
Rooms
Other Rooms Great Room, Family Room
Den/Bedroom Plus 3
Separate Den/Office Y
Interior
Interior Features High Speed Internet, Granite Counters, Eat-in Kitchen, Breakfast Bar, Kitchen Island, Pantry, 3/4 Bath Master Bdrm
Heating Electric
Cooling Central Air, Ceiling Fan(s)
Flooring Flooring
Fireplaces Type None
Fireplace No
Window Features Skylight(s),Solar Screens,Dual Pane
Appliance Electric Cooktop
SPA None
Laundry Wshr/Dry HookUp Only
Exterior
Parking Features Garage Door Opener
Garage Spaces 2.0
Garage Description 2.0
Fence Chain Link
Community Features Golf, Community Media Room, Tennis Court(s)
Utilities Available APS
Roof Type Composition
Porch Covered Patio(s), Patio
Total Parking Spaces 2
Private Pool No
Building
Lot Description Desert Back, Desert Front, Gravel/Stone Front, Gravel/Stone Back
Story 1
Builder Name Unknown
Sewer Public Sewer
Water Pvt Water Company
Architectural Style Ranch
New Construction No
Schools
Elementary Schools Adult
Middle Schools Adult
High Schools Adult
School District Adult
Others
HOA Fee Include Other (See Remarks)
Senior Community Yes
Tax ID 230-09-316
Ownership Fee Simple
Acceptable Financing Cash, Conventional, FHA, VA Loan
Horse Property N
Disclosures Agency Discl Req, Seller Discl Avail
Possession Close Of Escrow
Listing Terms Cash, Conventional, FHA, VA Loan
Special Listing Condition Age Restricted (See Remarks), N/A

Copyright 2025 Arizona Regional Multiple Listing Service, Inc. All rights reserved.

"My job is to find and attract mastery-based agents to the office, protect the culture, and make sure everyone is happy! "
stephanie@mtnretreatrealty.com
1449 E. White Mountain Blvd., Pinetop-Lakeside, AZ, 85935, USA






