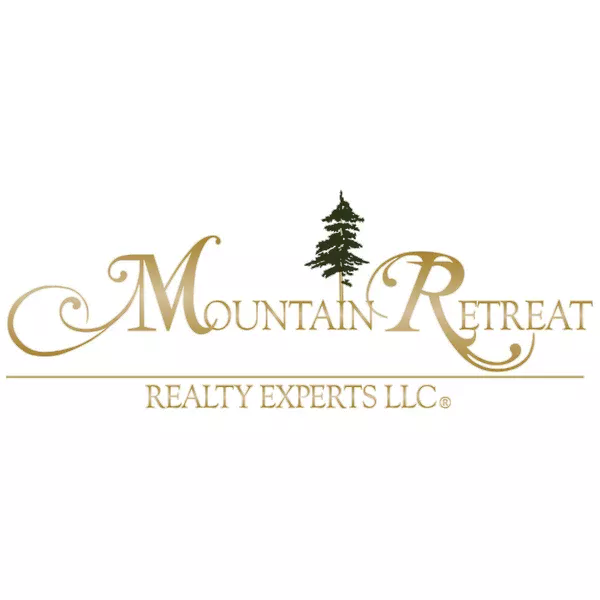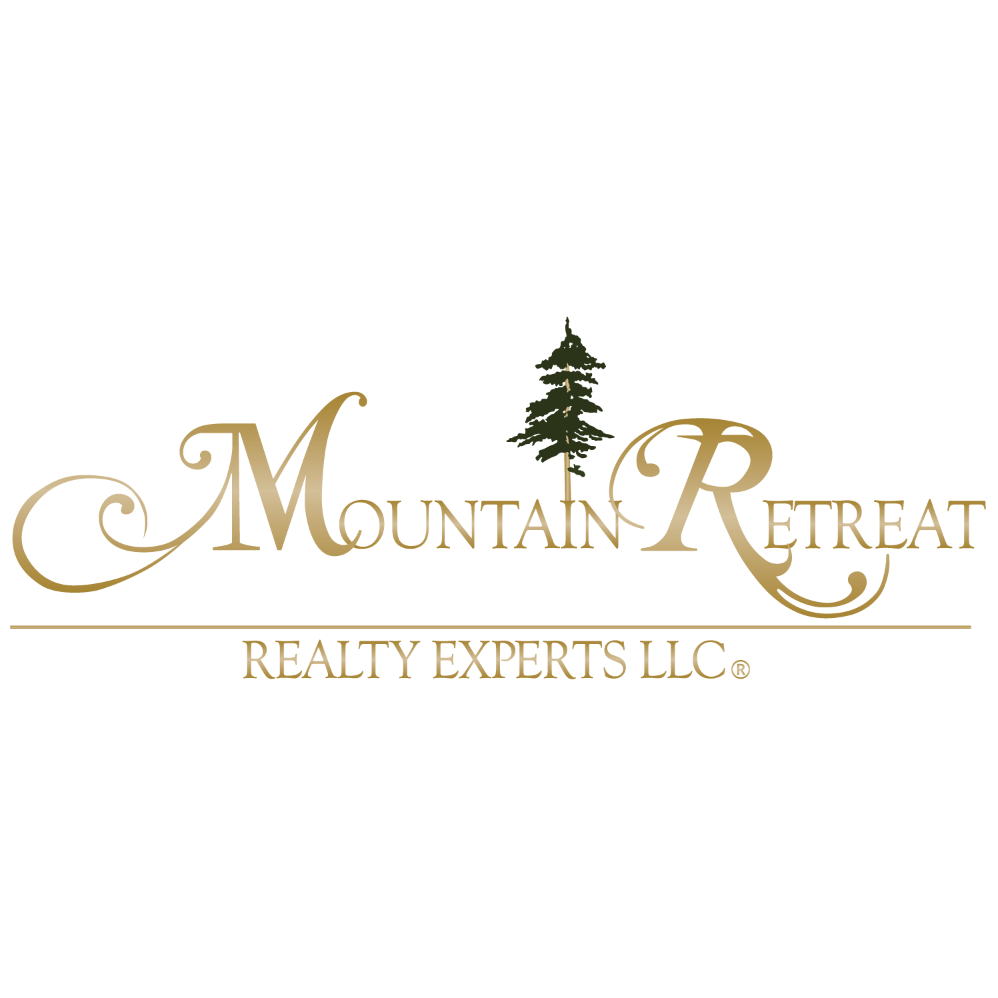
5 Beds
3 Baths
2,110 SqFt
5 Beds
3 Baths
2,110 SqFt
Open House
Sun Oct 05, 11:30am - 2:00pm
Key Details
Property Type Single Family Home
Sub Type Single Family Residence
Listing Status Active
Purchase Type For Sale
Square Footage 2,110 sqft
Price per Sqft $187
MLS Listing ID 22524668
Style Ranch
Bedrooms 5
Full Baths 2
Half Baths 1
HOA Y/N No
Year Built 1967
Annual Tax Amount $2,451
Tax Year 2024
Lot Size 8,015 Sqft
Acres 0.18
Property Sub-Type Single Family Residence
Property Description
Location
State AZ
County Pima
Area East
Zoning Tucson - R1
Rooms
Other Rooms Bonus Room, Office, Rec Room, Storage
Guest Accommodations Quarters
Dining Room Formal Dining Room
Kitchen Dishwasher, Gas Cooktop, Gas Oven, Gas Range, Refrigerator
Interior
Interior Features Split Bedroom Plan
Hot Water Electric
Heating Forced Air, Natural Gas
Cooling Central Air, Wall Unit(s)
Flooring Ceramic Tile, Wood
Fireplaces Type None
Fireplace N
Laundry Laundry Room
Exterior
Exterior Feature Shed(s)
Parking Features Attached Garage/Carport
Fence Block
Pool None
Community Features Paved Street, Sidewalks
Amenities Available None
View City, Mountains
Roof Type Built-Up - Reflect
Accessibility None
Road Frontage Paved
Private Pool No
Building
Lot Description Adjacent to Wash
Dwelling Type Single Family Residence
Story One
Sewer Connected
Water Public
Level or Stories One
Schools
Elementary Schools Henry
Middle Schools Magee
High Schools Sahuaro
School District Tusd
Others
Senior Community No
Acceptable Financing Cash, Conventional, FHA, VA
Horse Property No
Listing Terms Cash, Conventional, FHA, VA
Special Listing Condition None


"My job is to find and attract mastery-based agents to the office, protect the culture, and make sure everyone is happy! "
stephanie@mtnretreatrealty.com
1449 E. White Mountain Blvd., Pinetop-Lakeside, AZ, 85935, USA






