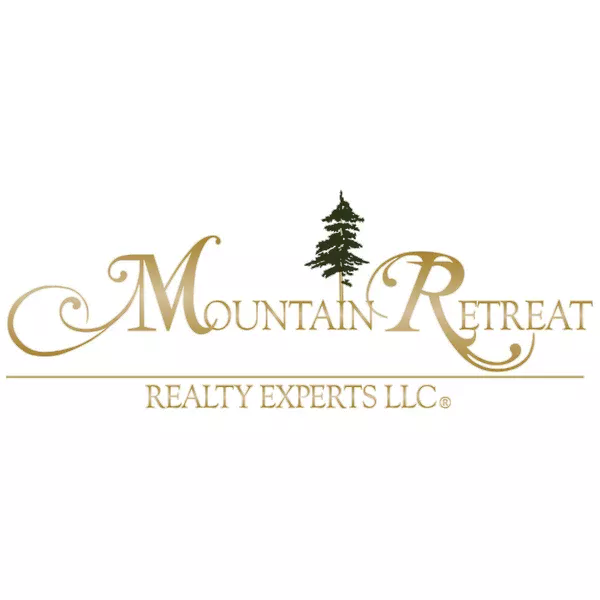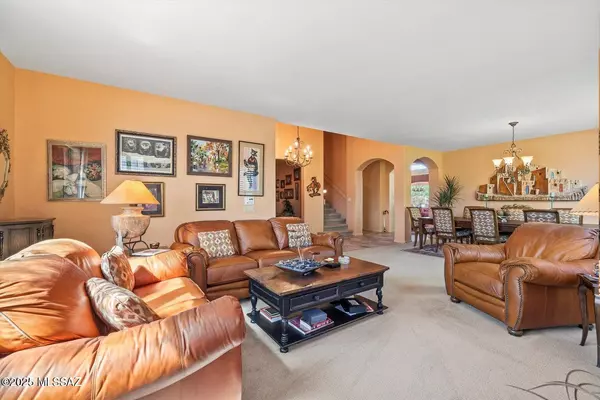
4 Beds
3 Baths
3,441 SqFt
4 Beds
3 Baths
3,441 SqFt
Key Details
Property Type Single Family Home
Sub Type Single Family Residence
Listing Status Active
Purchase Type For Sale
Square Footage 3,441 sqft
Price per Sqft $319
Subdivision Saddlebrooke
MLS Listing ID 22523324
Style Contemporary
Bedrooms 4
Full Baths 2
Half Baths 1
HOA Y/N Yes
Year Built 2004
Annual Tax Amount $4,233
Tax Year 2024
Lot Size 9,583 Sqft
Acres 0.22
Property Sub-Type Single Family Residence
Property Description
Location
State AZ
County Pinal
Area Upper Northwest
Zoning Other - CALL
Rooms
Other Rooms Office
Guest Accommodations Quarters
Dining Room Dining Area
Kitchen Dishwasher, Electric Cooktop, Electric Oven, Microwave, Refrigerator, Water Purifier, Wine Cooler
Interior
Interior Features Central Vacuum
Hot Water Electric
Heating Electric
Cooling Central Air
Flooring Ceramic Tile
Fireplaces Number 3
Fireplaces Type Bee Hive, Gas
Fireplace Y
Laundry Laundry Room
Exterior
Exterior Feature Built-in Barbecue, Courtyard, Fountain, Native Plants, Waterfall
Parking Features Electric Door Opener, Extended Length
Garage Spaces 2.0
Fence Block, View Fence
Pool Heated
Community Features Athletic Facilities, Exercise Facilities, Jogging/Bike Path, Lake, Lighted, Paved Street, Pool, Rec Center, Spa
Amenities Available Clubhouse, Park, Pickleball, Recreation Room
View Golf Course, Mountains, Sunrise, Sunset
Roof Type Built-Up - Reflect
Accessibility None
Road Frontage Paved
Private Pool Yes
Building
Lot Description Cul-De-Sac, Elevated Lot
Dwelling Type Single Family Residence
Story Two
Sewer Connected
Water Active Water Mgmt
Level or Stories Two
Schools
Elementary Schools Mountain Vista
Middle Schools Mountain Vista
High Schools Canyon Del Oro
School District Oracle
Others
Senior Community Yes
Acceptable Financing Cash, Submit
Horse Property No
Listing Terms Cash, Submit
Special Listing Condition None


"My job is to find and attract mastery-based agents to the office, protect the culture, and make sure everyone is happy! "
stephanie@mtnretreatrealty.com
1449 E. White Mountain Blvd., Pinetop-Lakeside, AZ, 85935, USA






