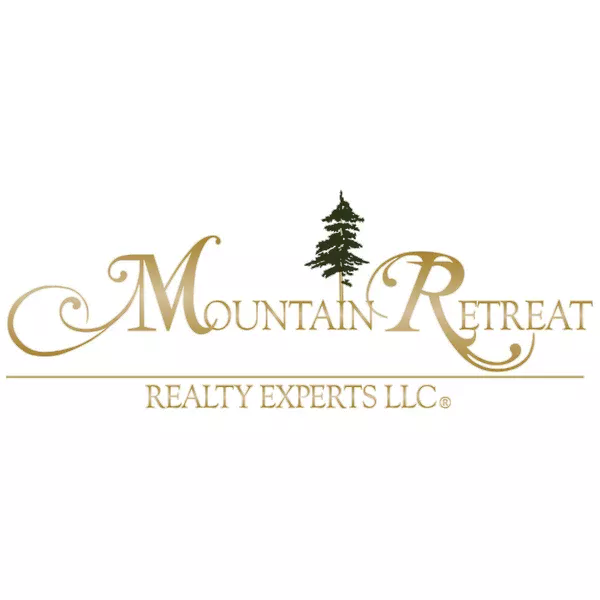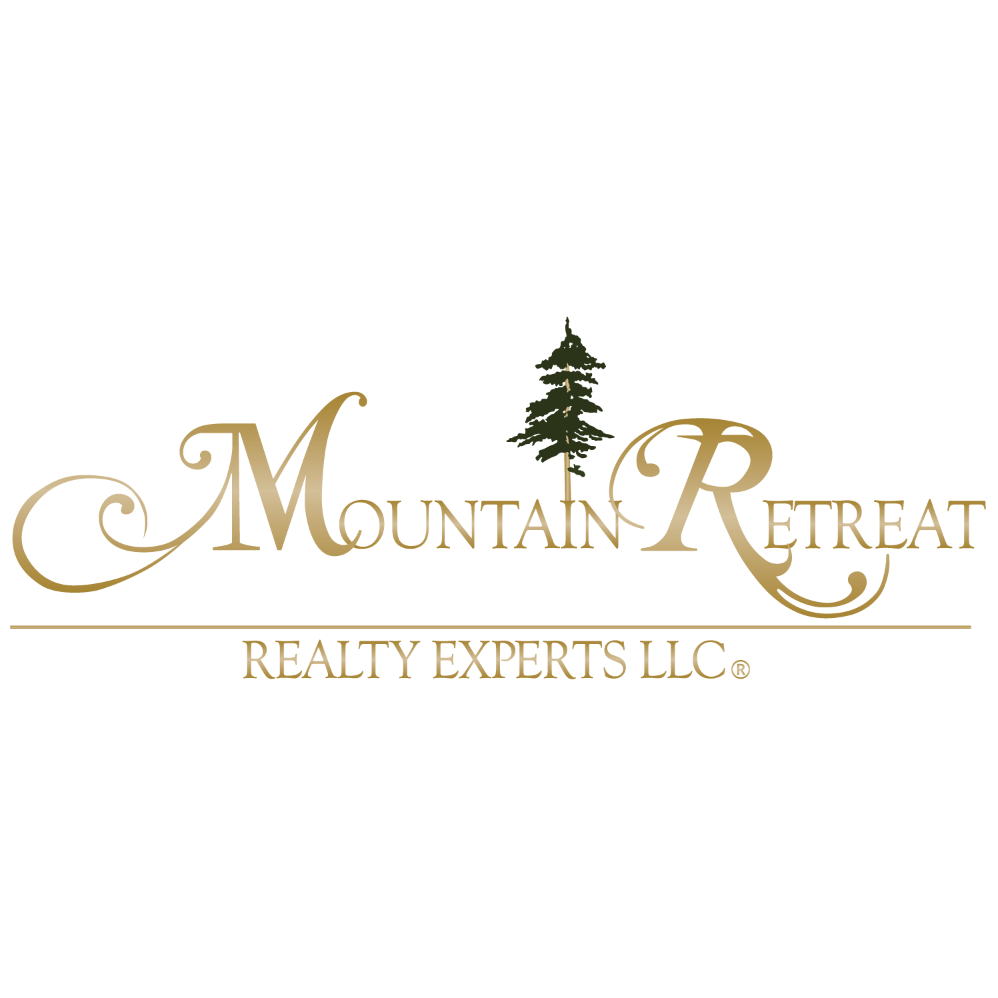
4 Beds
3 Baths
2,896 SqFt
4 Beds
3 Baths
2,896 SqFt
Key Details
Property Type Single Family Home
Sub Type Single Family Residence
Listing Status Active
Purchase Type For Sale
Square Footage 2,896 sqft
Price per Sqft $195
Subdivision Eagle Crest Ranch
MLS Listing ID 22523857
Style Contemporary
Bedrooms 4
Full Baths 2
Half Baths 1
HOA Y/N Yes
Year Built 2005
Annual Tax Amount $2,807
Tax Year 2025
Lot Size 9,147 Sqft
Acres 0.21
Property Sub-Type Single Family Residence
Property Description
Location
State AZ
County Pinal
Area Upper Northwest
Zoning Catalina - CR3
Rooms
Other Rooms Den, Loft, Office
Guest Accommodations None
Dining Room Breakfast Nook, Dining Area, Formal Dining Room
Kitchen Dishwasher, Disposal, Exhaust Fan, Gas Range, Kitchen Island, Microwave, Refrigerator
Interior
Interior Features Ceiling Fan(s), Fire Sprinkler System, High Ceilings, Storage, Vaulted Ceiling(s), Walk-In Closet(s)
Hot Water Natural Gas
Heating Forced Air, Natural Gas
Cooling Ceiling Fans, Central Air
Flooring Carpet, Ceramic Tile, Stone
Fireplaces Number 1
Fireplaces Type Gas
Fireplace Y
Laundry Electric Dryer Hookup, Gas Dryer Hookup, Laundry Room
Exterior
Parking Features Electric Door Opener
Garage Spaces 3.0
Fence Block, Stucco Finish, View Fence
Pool Heated
Community Features Paved Street, Sidewalks, Street Lights
Amenities Available Park
View Desert, Sunset
Roof Type Tile
Accessibility None
Road Frontage Paved
Private Pool Yes
Building
Lot Description Cul-De-Sac, Elevated Lot, Subdivided
Dwelling Type Single Family Residence
Story Two
Sewer Connected
Water Water Company
Level or Stories Two
Schools
Elementary Schools Coronado K-8
Middle Schools Coronado K-8
High Schools Canyon Del Oro
School District Amphitheater
Others
Senior Community No
Acceptable Financing Cash, Conventional, FHA, Submit
Horse Property No
Listing Terms Cash, Conventional, FHA, Submit
Special Listing Condition None


"My job is to find and attract mastery-based agents to the office, protect the culture, and make sure everyone is happy! "
stephanie@mtnretreatrealty.com
1449 E. White Mountain Blvd., Pinetop-Lakeside, AZ, 85935, USA






