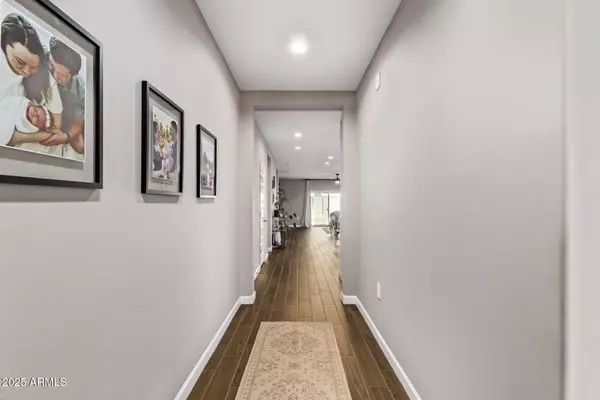3 Beds
2.5 Baths
2,048 SqFt
3 Beds
2.5 Baths
2,048 SqFt
OPEN HOUSE
Sat Aug 16, 10:00am - 2:00pm
Key Details
Property Type Single Family Home
Sub Type Single Family Residence
Listing Status Active
Purchase Type For Sale
Square Footage 2,048 sqft
Price per Sqft $233
Subdivision Magnolia Grove
MLS Listing ID 6902430
Style Ranch
Bedrooms 3
HOA Fees $115/mo
HOA Y/N Yes
Year Built 2022
Annual Tax Amount $1,419
Tax Year 2024
Lot Size 6,646 Sqft
Acres 0.15
Property Sub-Type Single Family Residence
Source Arizona Regional Multiple Listing Service (ARMLS)
Property Description
Why wait for new construction when you can own this model-like, single-level, split floor plan beauty today? Perfectly positioned on a premium corner lot in the coveted gated community of Magnolia Grove, this 3-bedroom stunner combines style, function, and comfort in one irresistible package.
Why you'll love it: 3-car tandem garage with built-in workshop area perfect for projects & storage; Chef's kitchen with quartz counters, stainless steel appliances, abundant cabinetry, walk-in pantry, and huge island with breakfast bar; Bright, open layout with tall ceilings that enhance the spacious feel, wood-style floors, and recessed lighting; Luxurious & large primary suite with walk-in closet and spa-like dual sinks; Low-maintenance backyard with above ground garden beds, and a covered patio for enjoying quiet mornings or glowing sunsets; Loaded with posh upgrades, Smart Home features, and designer touches, this home truly has it all and it's ready for you NOW! This home truly looks and feels like a model but without the wait to build.
Are you ready to move? Don't wait, homes in Magnolia Grove sell quickly. View it today, before it's gone!
Location
State AZ
County Pinal
Community Magnolia Grove
Direction Head south on N Gary Rd, Turn left onto Taurus Way, Turn left onto N Asturian Vly Wy, Turn right onto W Gloucester Rd. Property will be on the left.
Rooms
Other Rooms Great Room
Master Bedroom Split
Den/Bedroom Plus 3
Separate Den/Office N
Interior
Interior Features High Speed Internet, Smart Home, Double Vanity, Master Downstairs, Breakfast Bar, 9+ Flat Ceilings, No Interior Steps, Kitchen Island, Pantry, 3/4 Bath Master Bdrm
Heating Electric
Cooling Central Air, Ceiling Fan(s), Programmable Thmstat
Flooring Carpet, Tile
Fireplaces Type None
Fireplace No
Window Features Low-Emissivity Windows,Dual Pane,Vinyl Frame
SPA None
Laundry Wshr/Dry HookUp Only
Exterior
Parking Features Tandem Garage, Garage Door Opener, Direct Access, Attch'd Gar Cabinets
Garage Spaces 3.0
Garage Description 3.0
Fence Block
Community Features Gated, Playground, Biking/Walking Path
Roof Type Tile
Porch Covered Patio(s)
Private Pool No
Building
Lot Description Corner Lot, Desert Front, Gravel/Stone Back
Story 1
Builder Name DR Horton
Sewer Private Sewer
Water Pvt Water Company
Architectural Style Ranch
New Construction No
Schools
Elementary Schools Skyline Ranch Elementary School
Middle Schools Skyline Ranch Elementary School
High Schools Poston Butte High School
School District Florence Unified School District
Others
HOA Name City Property Mgmt
HOA Fee Include Maintenance Grounds
Senior Community No
Tax ID 104-99-345
Ownership Fee Simple
Acceptable Financing Cash, Conventional, FHA, VA Loan
Horse Property N
Listing Terms Cash, Conventional, FHA, VA Loan

Copyright 2025 Arizona Regional Multiple Listing Service, Inc. All rights reserved.
"My job is to find and attract mastery-based agents to the office, protect the culture, and make sure everyone is happy! "
stephanie@mtnretreatrealty.com
1449 E. White Mountain Blvd., Pinetop-Lakeside, AZ, 85935, USA






