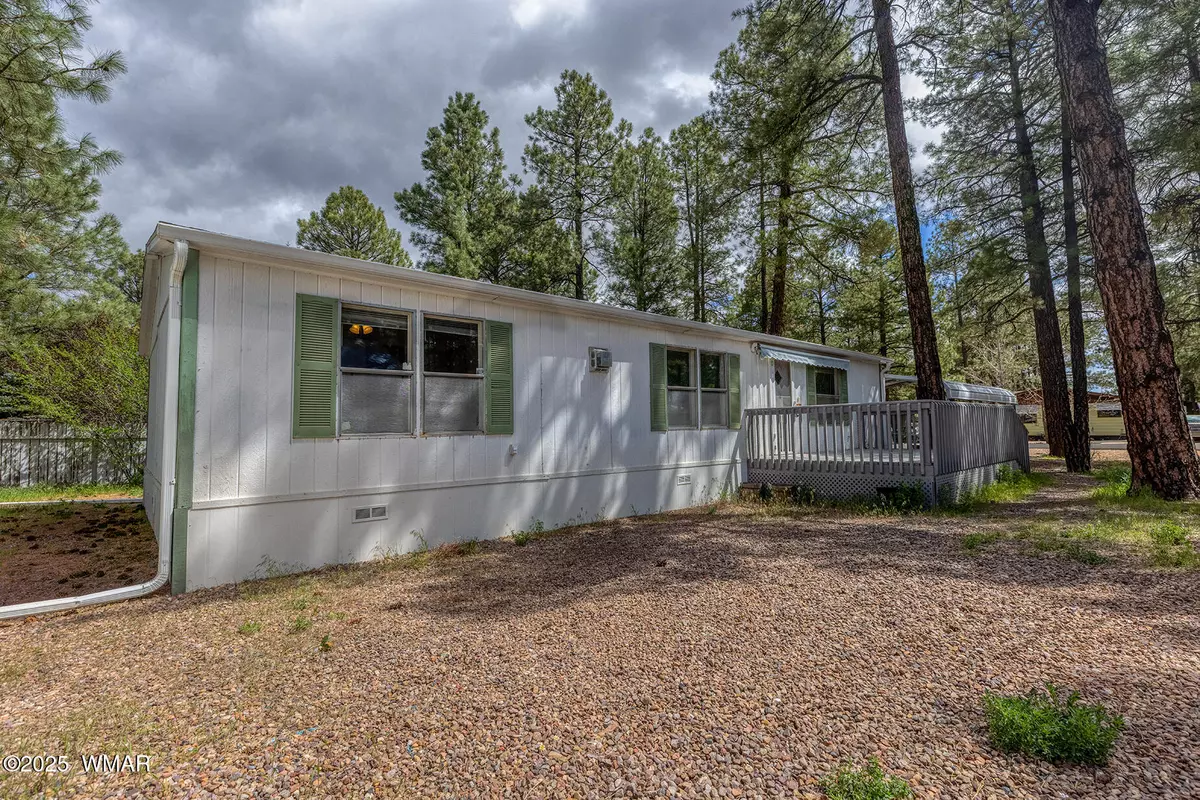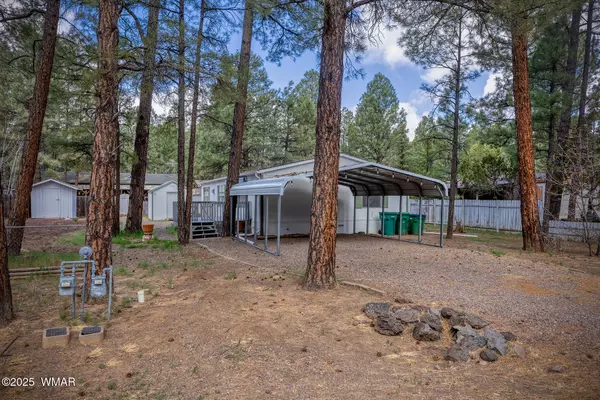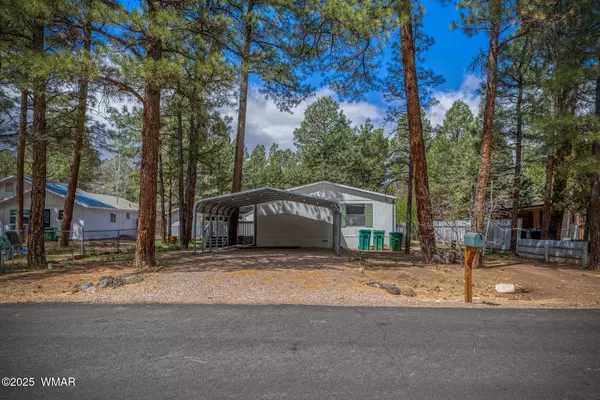3 Beds
2 Baths
1,344 SqFt
3 Beds
2 Baths
1,344 SqFt
Key Details
Property Type Manufactured Home
Sub Type Manufactured/Mobile
Listing Status Active
Purchase Type For Sale
Square Footage 1,344 sqft
Price per Sqft $215
Subdivision Park Valley
MLS Listing ID 255513
Style 1st Level
Bedrooms 3
Year Built 1997
Annual Tax Amount $502
Lot Size 6,969 Sqft
Acres 0.16
Property Sub-Type Manufactured/Mobile
Source White Mountain Association of REALTORS®
Property Description
Well, pack your bags—because this gem is calling your name! This charming 3-bedroom, 2-bath getaway has all the cozy vibes and fresh-air feels you've been craving. From the moment you pull up, you'll be greeted by a freshly painted front deck and a covered 2-car carport (plenty of room for your adventure-mobile!) along with additional parking to the right of the carport.
Step inside and let the good vibes roll—there's a spacious living room that flows right into the dining and kitchen area, complete with a big ol' island just waiting for pancakes, board games, or whatever your mountain mornings bring. The split floorplan keeps things nice and private when it's time to wind down. Outside, you've got not one, not two, but three storage sheds ready to hold all your hiking gear, snow toys, or that kayak you've been meaning to buy. And don't worry about weekend projects the front and back decks are already freshly painted and ready for your favorite lounge chair.
This place is ready to be your go-to retreat. All it's missing is you!
Location
State AZ
County Navajo
Community Park Valley
Area Show Low
Direction From Clark and The Deuce of clubs, head west on Clark towards Payson for approximately .6 miles then, left on 23rd Ave, Right on Stock continue for .2 miles then left on 27th Ave to sign on the right.
Interior
Interior Features Tub/Shower, Double Vanity, Full Bath, Pantry, Kitchen/Dining Room Combo, Vaulted Ceiling(s), Split Bedroom
Heating Natural Gas, Pellet Stove
Cooling Window Unit(s)
Flooring Carpet, Laminate
Fireplaces Type Pellet Stove, Living Room
Fireplace Yes
Window Features Double Pane Windows
Appliance Pantry, Refrigerator, Gas Range, Disposal
Laundry Utility Room
Exterior
Exterior Feature ExteriorFeatures, Cul-De-Sac Loft, Deck, Gutters Down Spouts, In The Trees, Patio, Street Paved, Tall Pines on Lot, Utility Building
Fence Private
Utilities Available Natural Gas Available, Sewer Available, Electricity Connected, Water Connected
View Y/N No
Roof Type Shingle,Pitched
Porch Patio, Deck
Garage No
Building
Lot Description Partly Fenced, Wooded, Tall Pines On Lot, Cul-De-Sac
Foundation Other
Architectural Style 1st Level
Schools
High Schools Show Low
School District Show Low
Others
HOA Name No
Tax ID 309-48-066
Ownership No
"My job is to find and attract mastery-based agents to the office, protect the culture, and make sure everyone is happy! "
stephanie@mtnretreatrealty.com
1449 E. White Mountain Blvd., Pinetop-Lakeside, AZ, 85935, USA






