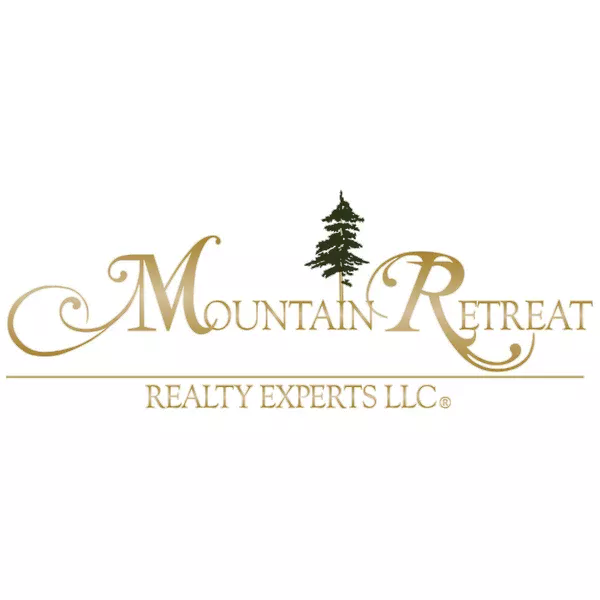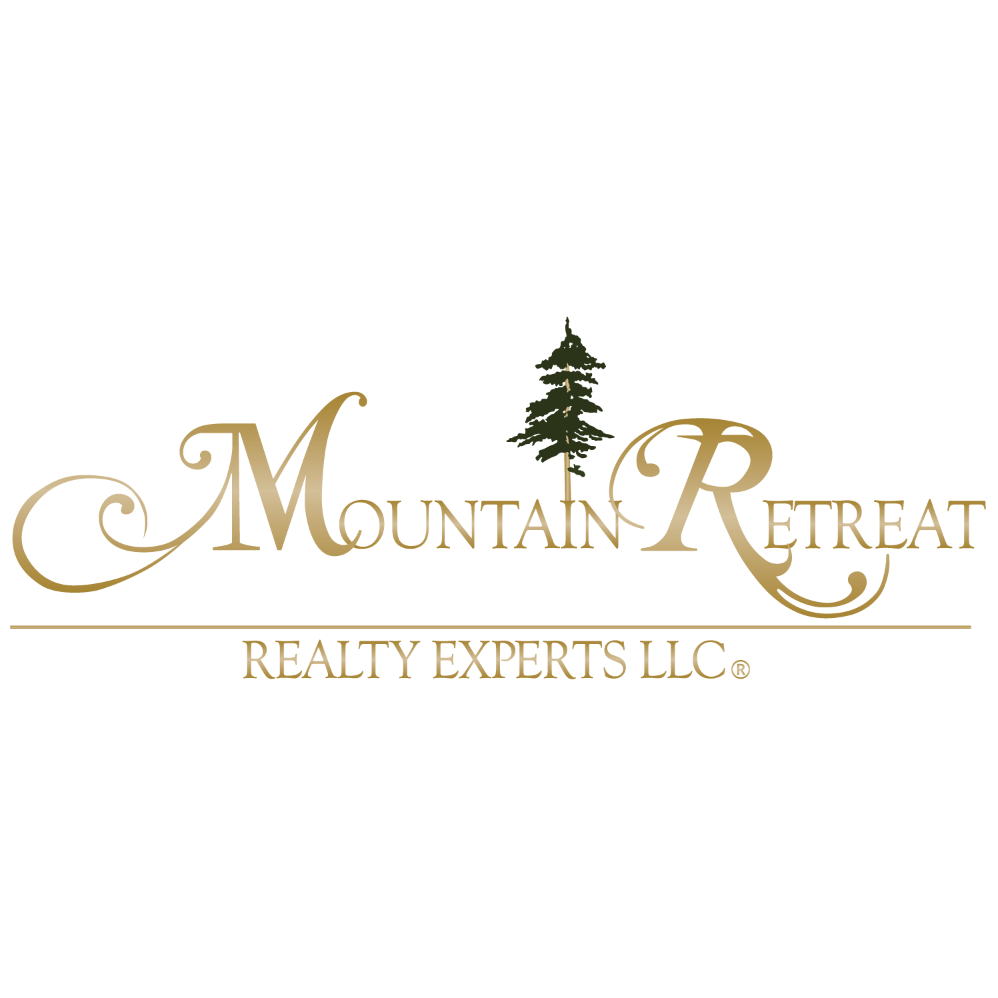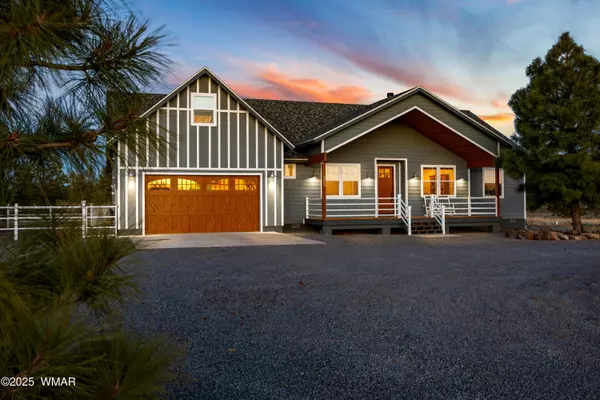
4 Beds
3 Baths
2,761 SqFt
4 Beds
3 Baths
2,761 SqFt
Key Details
Property Type Single Family Home
Sub Type Site Built
Listing Status Active
Purchase Type For Sale
Square Footage 2,761 sqft
Price per Sqft $342
Subdivision Lakeside Unsubdivided
MLS Listing ID 255512
Style Single Level
Bedrooms 4
Year Built 2022
Annual Tax Amount $3,457
Lot Size 1.800 Acres
Acres 1.8
Property Sub-Type Site Built
Source White Mountain Association of REALTORS®
Property Description
The spacious layout includes a versatile bonus room complete with a custom built-in Murphy bed—ideal as a fifth bedroom, guest suite, home office, or creative space. The heart of the home is the chef's kitchen, outfitted with a pot filler, high-end cabinet hardware, and an open concept perfect for gathering and entertaining. You'll find three beautifully appointed bathrooms, with the spa-inspired primary suite featuring a striking custom concrete soaking tub, the ultimate retreat after a long day.
Step outside and enjoy year-round serenity with two covered Trex decks low-maintenance and perfect for relaxing or hosting under the pines. A circular rock driveway adds curb appeal, while the oversized two-car garage includes 220V power, ideal for EV charging or workshop potential. There's even a dog run to keep your four-legged companions happy.
This property features a whole-home air purifier to keep your indoor environment fresh and clean, along with two hot water heaters equipped with recirculating pumps, delivering instant hot water throughout the home.
Bring your horses and chickens, this is a homestead in the pines where luxury meets function. Added bonus is this house is close to Timber Mesa Trail, and Panorama Trail. Whether you're looking for your forever home or a high-end mountain retreat, this one has it all: space to roam, room to grow, and a peaceful setting that feels worlds away, yet close to all the essentials. Also listed MLS 256465
Location
State AZ
County Navajo
Community Lakeside Unsubdivided
Area Lakeside
Direction W White Mountain Blvd to Porter Mountain Rd, Turn right to stay on Porter Mountain Rd, Turn right onto Twin Knoll Rd, Turn left at the 1st cross street onto Deer Run Rd/Grizzly Bear Rd, Turn right onto Elk Dr, Turn left onto Mountain Meadow Ln, follow the road down and to the curve to the right and sign will be on the left in front of the home.
Rooms
Other Rooms Potential Bedroom
Interior
Interior Features Tub, Shower, Tub/Shower, Double Vanity, Full Bath, Pantry, Formal Dining Room, Breakfast Room, Eat-in Kitchen, Vaulted Ceiling(s), Split Bedroom, Master Downstairs
Heating Bottled Gas, Forced Air
Cooling Central Air
Flooring Carpet, Vinyl, Tile
Fireplaces Type Living Room
Fireplace Yes
Window Features Double Pane Windows
Appliance Pantry, Refrigerator, Gas Range, Disposal, Built-In Dishwasher
Laundry Utility Room
Exterior
Exterior Feature ExteriorFeatures, Deck - Covered, In The Trees, Panoramic View, Tall Pines on Lot
Parking Features Parking Pad, Garage Door Opener
Fence Private
Utilities Available Propane Tank Owned, Septic, Electricity Connected, Water Connected
View Y/N Yes
View Panoramic
Roof Type Shingle,Pitched
Porch Deck - Covered
Garage Yes
Building
Lot Description Partly Fenced, Wire Fence, Wooded, Tall Pines On Lot
Foundation Stemwall
Architectural Style Single Level
Schools
High Schools Blue Ridge
School District Blue Ridge
Others
HOA Name No
Tax ID 311-11-032
Ownership No

"My job is to find and attract mastery-based agents to the office, protect the culture, and make sure everyone is happy! "
stephanie@mtnretreatrealty.com
1449 E. White Mountain Blvd., Pinetop-Lakeside, AZ, 85935, USA






